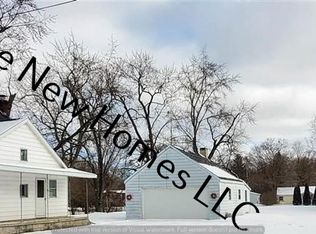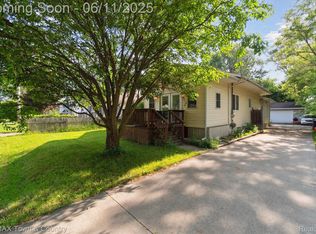Sold for $140,000 on 08/13/25
$140,000
3230 Huggins Ave, Flint, MI 48506
3beds
1,020sqft
Single Family Residence
Built in 1949
0.66 Acres Lot
$144,700 Zestimate®
$137/sqft
$1,125 Estimated rent
Home value
$144,700
$133,000 - $158,000
$1,125/mo
Zestimate® history
Loading...
Owner options
Explore your selling options
What's special
Charming & Move-In Ready Bungalow in Kearsley School District! This super cute three-bedroom bungalow perfectly blends charm with modern updates and is move-in ready! Step into the bright and open layout featuring a seamless flow between the living, dining, and kitchen areas—ideal for both relaxing and entertaining. You'll love the all-new flooring, fresh paint, stylish fixtures, and beautifully renovated bathroom. The main floor offers two cozy bedrooms, while the upper level features a flexible loft space and a third bedroom. Outside, enjoy the covered front porch, fresh landscaping, new asphalt and a deep, mature lot (0.66 of an acre) that’s fenced on three sides. The two-car garage adds convenience, making this home as functional as it is adorable. A must-see!
Zillow last checked: 8 hours ago
Listing updated: August 15, 2025 at 07:17am
Listed by:
Kari Hartley 810-813-2000,
RE/MAX Town & Country
Bought with:
Rockland Lasley, 6501370762
Real Estate For A CAUSE
Source: Realcomp II,MLS#: 20251018568
Facts & features
Interior
Bedrooms & bathrooms
- Bedrooms: 3
- Bathrooms: 1
- Full bathrooms: 1
Primary bedroom
- Level: Entry
- Dimensions: 12 X 11
Bedroom
- Level: Entry
- Dimensions: 14 X 8
Bedroom
- Level: Entry
- Dimensions: 11 X 10
Other
- Level: Entry
- Dimensions: 8 X 6
Dining room
- Level: Entry
- Dimensions: 12 X 9
Kitchen
- Level: Entry
- Dimensions: 12 X 11
Living room
- Level: Entry
- Dimensions: 13 X 12
Loft
- Level: Second
- Dimensions: 21 X 10
Heating
- Forced Air, Natural Gas
Cooling
- Ceiling Fans, Central Air
Features
- Basement: Full,Unfinished
- Has fireplace: No
Interior area
- Total interior livable area: 1,020 sqft
- Finished area above ground: 1,020
Property
Parking
- Total spaces: 2
- Parking features: Two Car Garage, Detached, Garage Door Opener
- Garage spaces: 2
Features
- Levels: Two
- Stories: 2
- Entry location: GroundLevelwSteps
- Patio & porch: Covered, Patio, Porch
- Pool features: None
- Fencing: Fenced
Lot
- Size: 0.66 Acres
- Dimensions: 100 x 287
Details
- Parcel number: 1133576069
- Special conditions: Short Sale No,Standard
Construction
Type & style
- Home type: SingleFamily
- Architectural style: Bungalow
- Property subtype: Single Family Residence
Materials
- Vinyl Siding
- Foundation: Basement, Block
- Roof: Asphalt
Condition
- New construction: No
- Year built: 1949
Utilities & green energy
- Sewer: Public Sewer
- Water: Public
Community & neighborhood
Location
- Region: Flint
- Subdivision: DOWDALL PARK
Other
Other facts
- Listing agreement: Exclusive Right To Sell
- Listing terms: Cash,Conventional,FHA,Va Loan
Price history
| Date | Event | Price |
|---|---|---|
| 8/13/2025 | Sold | $140,000$137/sqft |
Source: | ||
| 7/19/2025 | Pending sale | $140,000$137/sqft |
Source: | ||
| 7/19/2025 | Price change | $140,000+7.8%$137/sqft |
Source: | ||
| 7/18/2025 | Listed for sale | $129,900+100.5%$127/sqft |
Source: | ||
| 3/14/2025 | Sold | $64,800+6.7%$64/sqft |
Source: Public Record | ||
Public tax history
| Year | Property taxes | Tax assessment |
|---|---|---|
| 2024 | $1,515 | $49,700 +10.4% |
| 2023 | -- | $45,000 +23.6% |
| 2022 | -- | $36,400 +11.3% |
Find assessor info on the county website
Neighborhood: 48506
Nearby schools
GreatSchools rating
- NAWeston Elementary SchoolGrades: PK-1Distance: 1.1 mi
- 3/10Armstrong Middle SchoolGrades: 5-9Distance: 3.1 mi
- 7/10Kearsley High SchoolGrades: 9-12Distance: 1.9 mi

Get pre-qualified for a loan
At Zillow Home Loans, we can pre-qualify you in as little as 5 minutes with no impact to your credit score.An equal housing lender. NMLS #10287.

