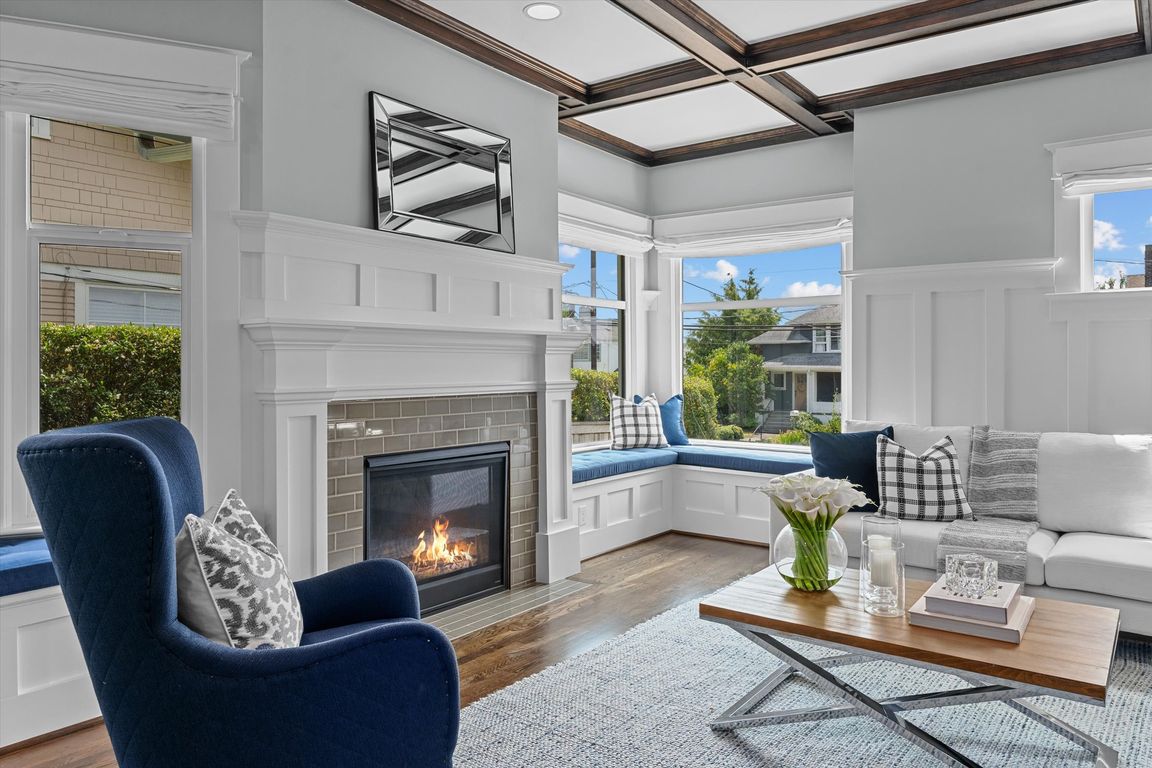
Active
$2,600,000
5beds
3,050sqft
3230 NW 64th Street, Seattle, WA 98107
5beds
3,050sqft
Single family residence
Built in 1908
8,102 sqft
2 Garage spaces
$852 price/sqft
What's special
Open floor planTankless water heaterRich architectural detailsRefinished hardwoodsFrench doorsSurrounded by lush gardensElevated above the street
Rare opportunity west of 32nd in coveted Sunset Hill! This timeless home on an oversized lot is surrounded by lush gardens and fresh Sound air. Original details—box beam ceilings, wainscoting, built-ins, and elegant moldings—blend with luxury updates: refinished hardwoods, new carpet, fresh paint, high-end appliances, tankless water heater, A/C, and designer ...
- 44 days
- on Zillow |
- 1,862 |
- 77 |
Source: NWMLS,MLS#: 2372402
Travel times
Living Room
Foyer
Kitchen
Dining Room
Primary Bedroom
Outdoor
Zillow last checked: 7 hours ago
Listing updated: August 07, 2025 at 03:40pm
Listed by:
Hao N. Dang,
Windermere Real Estate/East
Source: NWMLS,MLS#: 2372402
Facts & features
Interior
Bedrooms & bathrooms
- Bedrooms: 5
- Bathrooms: 4
- Full bathrooms: 3
- 1/2 bathrooms: 1
- Main level bathrooms: 1
Bedroom
- Level: Lower
Bathroom full
- Level: Lower
Other
- Level: Main
Dining room
- Level: Main
Entry hall
- Level: Main
Family room
- Level: Lower
Kitchen with eating space
- Level: Main
Living room
- Level: Main
Heating
- Fireplace, Forced Air, Electric, Natural Gas
Cooling
- Central Air
Appliances
- Included: Dishwasher(s), Disposal, Dryer(s), Microwave(s), Refrigerator(s), Stove(s)/Range(s), Washer(s), Garbage Disposal, Water Heater: Gas, Water Heater Location: Basement
Features
- Bath Off Primary, Dining Room
- Flooring: Ceramic Tile, Hardwood, Marble, Carpet
- Doors: French Doors
- Windows: Double Pane/Storm Window, Skylight(s)
- Basement: Finished
- Number of fireplaces: 1
- Fireplace features: Gas, Main Level: 1, Fireplace
Interior area
- Total structure area: 3,050
- Total interior livable area: 3,050 sqft
Video & virtual tour
Property
Parking
- Total spaces: 2
- Parking features: Detached Garage
- Garage spaces: 2
Features
- Levels: Two
- Stories: 2
- Entry location: Main
- Patio & porch: Bath Off Primary, Double Pane/Storm Window, Dining Room, Fireplace, French Doors, Security System, Skylight(s), Vaulted Ceiling(s), Walk-In Closet(s), Water Heater
- Has view: Yes
- View description: Mountain(s), Partial, Sound
- Has water view: Yes
- Water view: Sound
Lot
- Size: 8,102.16 Square Feet
- Features: Curbs, Paved, Sidewalk, Cable TV, Deck, Electric Car Charging, Fenced-Fully, Gas Available, High Speed Internet
- Topography: Level,Partial Slope,Terraces
- Residential vegetation: Garden Space
Details
- Parcel number: 6908200225
- Special conditions: Standard
Construction
Type & style
- Home type: SingleFamily
- Property subtype: Single Family Residence
Materials
- Wood Products
- Foundation: Poured Concrete
- Roof: Composition
Condition
- Year built: 1908
- Major remodel year: 2013
Utilities & green energy
- Electric: Company: City of Seattle
- Sewer: Sewer Connected, Company: City of Seattle
- Water: Public
- Utilities for property: Comcast
Community & HOA
Community
- Security: Security System
- Subdivision: Sunset Hill
Location
- Region: Seattle
Financial & listing details
- Price per square foot: $852/sqft
- Tax assessed value: $1,859,000
- Annual tax amount: $16,687
- Date on market: 6/25/2025
- Listing terms: Cash Out,Conventional,FHA,VA Loan
- Inclusions: Dishwasher(s), Dryer(s), Garbage Disposal, Microwave(s), Refrigerator(s), Stove(s)/Range(s), Washer(s)
- Cumulative days on market: 46 days