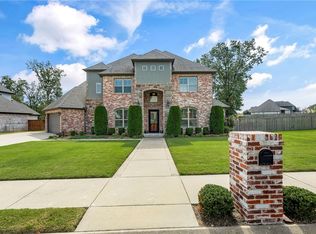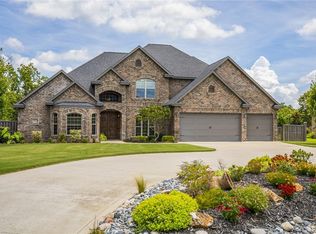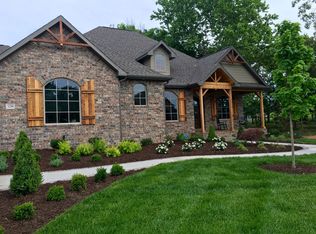Sold for $1,355,000 on 04/03/25
$1,355,000
3230 Oak Tree Dr, Centerton, AR 72719
4beds
4,588sqft
Single Family Residence
Built in 2018
0.62 Acres Lot
$1,385,300 Zestimate®
$295/sqft
$5,003 Estimated rent
Home value
$1,385,300
$1.29M - $1.48M
$5,003/mo
Zestimate® history
Loading...
Owner options
Explore your selling options
What's special
Welcome to this breathtaking 4-bedroom, 3.5-bathroom home, where luxury and comfort meet. Located in desirable Oak Tree S/D, this property offers an open-concept floor plan with high ceilings, elegant finishes, and an abundance of natural light. The chef’s kitchen features top-of-the-line stainless steel appliances, custom cabinetry, quartz countertops, and a large center island with prep sink. The spacious primary suite offers a serene retreat with a spa-like ensuite bath, featuring a soaking tub, dual vanities, and a walk-in shower. The additional three bedrooms are generously sized, with ample closet space and access to private bathrooms. Outside, enjoy your private backyard oasis—a beautifully landscaped space with a sparkling in-ground pool w/sunning shelf, spacious patio, and room for outdoor entertaining. Additional highlights include cozy fireplaces, hardwood floors, an oversized 3-car garage, and a prime location close to everything NWA has to offer. This home is a rare gem—schedule your showing today!
Zillow last checked: 8 hours ago
Listing updated: April 04, 2025 at 10:51am
Listed by:
Kate Cox 479-799-9628,
Coldwell Banker Harris McHaney & Faucette-Bentonvi
Bought with:
District III, SA00071574
Weichert, REALTORS Griffin Company Bentonville
Source: ArkansasOne MLS,MLS#: 1299806 Originating MLS: Northwest Arkansas Board of REALTORS MLS
Originating MLS: Northwest Arkansas Board of REALTORS MLS
Facts & features
Interior
Bedrooms & bathrooms
- Bedrooms: 4
- Bathrooms: 4
- Full bathrooms: 3
- 1/2 bathrooms: 1
Primary bedroom
- Level: Main
Bedroom
- Level: Second
Bedroom
- Level: Second
Bedroom
- Level: Second
Primary bathroom
- Level: Main
Den
- Level: Main
Dining room
- Level: Main
Eat in kitchen
- Level: Main
Living room
- Level: Main
Media room
- Level: Second
Heating
- Central, Gas
Cooling
- Central Air, Electric
Appliances
- Included: Double Oven, Dishwasher, Exhaust Fan, Disposal, Gas Range, Gas Water Heater, Microwave, Refrigerator, ENERGY STAR Qualified Appliances, Plumbed For Ice Maker
- Laundry: Washer Hookup, Dryer Hookup
Features
- Attic, Built-in Features, Ceiling Fan(s), Cathedral Ceiling(s), Eat-in Kitchen, Pantry, Programmable Thermostat, Quartz Counters, Split Bedrooms, See Remarks, Storage, Walk-In Closet(s), Window Treatments
- Flooring: Carpet, Ceramic Tile, Wood
- Windows: Double Pane Windows, Blinds
- Has basement: No
- Number of fireplaces: 2
- Fireplace features: Gas Log, Living Room, Outside
Interior area
- Total structure area: 4,588
- Total interior livable area: 4,588 sqft
Property
Parking
- Total spaces: 3
- Parking features: Attached, Garage, Garage Door Opener
- Has attached garage: Yes
- Covered spaces: 3
Features
- Levels: Two
- Stories: 2
- Patio & porch: Covered, Patio, Porch
- Exterior features: Concrete Driveway
- Has private pool: Yes
- Pool features: Heated, In Ground, Pool, Private, Salt Water
- Fencing: Back Yard,Partial,Privacy,Wood
- Has view: Yes
- Waterfront features: None
Lot
- Size: 0.62 Acres
- Features: Hardwood Trees, Landscaped, Level, Near Park, Subdivision, Views
Details
- Additional structures: None
- Parcel number: 0604469000
- Zoning: N
- Special conditions: Corporate Listing
Construction
Type & style
- Home type: SingleFamily
- Architectural style: Traditional
- Property subtype: Single Family Residence
Materials
- Brick, Concrete
- Foundation: Slab
- Roof: Architectural,Shingle
Condition
- New construction: No
- Year built: 2018
Utilities & green energy
- Sewer: Public Sewer
- Water: Public
- Utilities for property: Cable Available, Electricity Available, Natural Gas Available, Sewer Available, Water Available
Green energy
- Energy efficient items: Appliances
Community & neighborhood
Security
- Security features: Security System, Fire Sprinkler System, Smoke Detector(s)
Community
- Community features: Park, Sidewalks
Location
- Region: Centerton
- Subdivision: Oak Tree Centerton
HOA & financial
HOA
- Has HOA: Yes
- HOA fee: $1,100 annually
- Services included: Other, See Agent
Price history
| Date | Event | Price |
|---|---|---|
| 4/3/2025 | Sold | $1,355,000+0.4%$295/sqft |
Source: | ||
| 2/28/2025 | Listed for sale | $1,350,000+39.3%$294/sqft |
Source: | ||
| 9/17/2021 | Sold | $969,000$211/sqft |
Source: | ||
| 8/3/2021 | Pending sale | $969,000$211/sqft |
Source: | ||
| 7/30/2021 | Listed for sale | $969,000+33.7%$211/sqft |
Source: | ||
Public tax history
| Year | Property taxes | Tax assessment |
|---|---|---|
| 2024 | $8,223 +0.8% | $142,808 +5% |
| 2023 | $8,157 -0.6% | $136,008 |
| 2022 | $8,207 +6.2% | $136,008 +5.2% |
Find assessor info on the county website
Neighborhood: 72719
Nearby schools
GreatSchools rating
- 7/10Elm Tree Elementary SchoolGrades: K-4Distance: 1.9 mi
- 10/10Lincoln Junior High SchoolGrades: 7-8Distance: 3.4 mi
- 9/10Bentonville West High SchoolGrades: 9-12Distance: 1.8 mi
Schools provided by the listing agent
- District: Bentonville
Source: ArkansasOne MLS. This data may not be complete. We recommend contacting the local school district to confirm school assignments for this home.

Get pre-qualified for a loan
At Zillow Home Loans, we can pre-qualify you in as little as 5 minutes with no impact to your credit score.An equal housing lender. NMLS #10287.
Sell for more on Zillow
Get a free Zillow Showcase℠ listing and you could sell for .
$1,385,300
2% more+ $27,706
With Zillow Showcase(estimated)
$1,413,006

