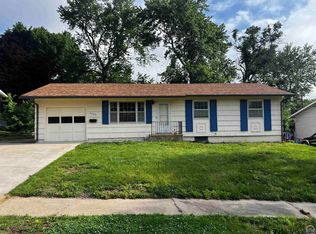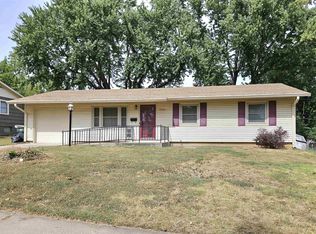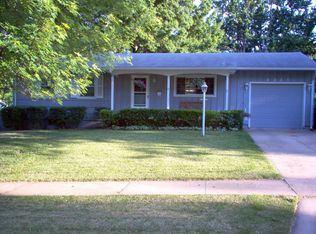Sold on 09/19/25
Price Unknown
3230 SW 30th Ter, Topeka, KS 66614
3beds
1,485sqft
Single Family Residence, Residential
Built in 1960
9,147.6 Square Feet Lot
$186,000 Zestimate®
$--/sqft
$1,574 Estimated rent
Home value
$186,000
$153,000 - $227,000
$1,574/mo
Zestimate® history
Loading...
Owner options
Explore your selling options
What's special
Fall in love with this ranch-style home filled with charm and ready to welcome its next owner. Being sold 'as-is', this 3 bedroom and 1.5 bath home offers a comfortable layout with hardwood floors in great condition. The cozy living room boasts a wood-burning fireplace, perfect for relaxing evenings. The partially finished basement includes a wet bar —ideal for entertaining or extra living space and an additional bonus room. A cute covered patio overlooks the fully fenced yard, providing the perfect spot for morning coffee or weekend barbecues. The one-car garage, stair lift, and well-maintained features make this home move-in ready!
Zillow last checked: 8 hours ago
Listing updated: September 19, 2025 at 10:40am
Listed by:
Kelli Fogel 785-215-2805,
Genesis, LLC, Realtors
Bought with:
Andre Mehrens, SP00224205
ReeceNichols Topeka Elite
Source: Sunflower AOR,MLS#: 240936
Facts & features
Interior
Bedrooms & bathrooms
- Bedrooms: 3
- Bathrooms: 2
- Full bathrooms: 1
- 1/2 bathrooms: 1
Primary bedroom
- Level: Main
- Area: 116
- Dimensions: 12' X 9'8"
Bedroom 2
- Level: Main
- Area: 105.42
- Dimensions: 11' X 9'7"
Bedroom 3
- Level: Main
- Area: 90.13
- Dimensions: 10'6" X 8'7"
Dining room
- Level: Main
- Area: 78.63
- Dimensions: 8'6"' X 9'3"
Family room
- Level: Basement
- Area: 528
- Dimensions: 24 'X 22'
Great room
- Dimensions: n/a
Kitchen
- Level: Main
- Area: 81
- Dimensions: 9'X9'
Laundry
- Level: Basement
Living room
- Level: Main
- Area: 231
- Dimensions: 16'6" X 14'
Recreation room
- Dimensions: n/a
Heating
- Natural Gas
Cooling
- Central Air
Appliances
- Included: Electric Range, Microwave, Dishwasher, Refrigerator, Disposal
- Laundry: In Basement
Features
- Wet Bar, 8' Ceiling
- Flooring: Hardwood, Ceramic Tile, Carpet
- Doors: Storm Door(s)
- Basement: Concrete,Full,Partially Finished
- Number of fireplaces: 1
- Fireplace features: One, Wood Burning, Living Room
Interior area
- Total structure area: 1,485
- Total interior livable area: 1,485 sqft
- Finished area above ground: 960
- Finished area below ground: 525
Property
Parking
- Total spaces: 1
- Parking features: Attached, Extra Parking
- Attached garage spaces: 1
Features
- Patio & porch: Covered
- Fencing: Fenced,Chain Link
Lot
- Size: 9,147 sqft
Details
- Additional structures: Shed(s)
- Parcel number: R64243
- Special conditions: Standard,Arm's Length
Construction
Type & style
- Home type: SingleFamily
- Architectural style: Ranch
- Property subtype: Single Family Residence, Residential
Materials
- Vinyl Siding
- Roof: Composition
Condition
- Year built: 1960
Utilities & green energy
- Water: Public
Community & neighborhood
Location
- Region: Topeka
- Subdivision: Prairie Vista
Price history
| Date | Event | Price |
|---|---|---|
| 9/19/2025 | Sold | -- |
Source: | ||
| 8/22/2025 | Pending sale | $179,000$121/sqft |
Source: | ||
| 8/21/2025 | Price change | $179,000+2.3%$121/sqft |
Source: | ||
| 8/17/2025 | Pending sale | $175,000$118/sqft |
Source: | ||
| 8/16/2025 | Listed for sale | $175,000$118/sqft |
Source: | ||
Public tax history
| Year | Property taxes | Tax assessment |
|---|---|---|
| 2025 | -- | $18,262 +3.8% |
| 2024 | $2,448 +2.8% | $17,595 +6.3% |
| 2023 | $2,380 +7.5% | $16,552 +11% |
Find assessor info on the county website
Neighborhood: Twilight Hills
Nearby schools
GreatSchools rating
- 5/10Jardine ElementaryGrades: PK-5Distance: 0.5 mi
- 6/10Jardine Middle SchoolGrades: 6-8Distance: 0.5 mi
- 3/10Topeka West High SchoolGrades: 9-12Distance: 2 mi
Schools provided by the listing agent
- Elementary: Jardine Elementary School/USD 501
- Middle: Jardine Middle School/USD 501
- High: Topeka West High School/USD 501
Source: Sunflower AOR. This data may not be complete. We recommend contacting the local school district to confirm school assignments for this home.


