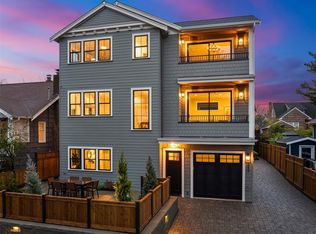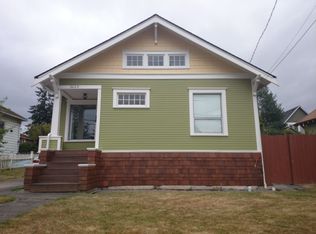Bright and beautiful 4+ bed, 1.75 bath 1915 Belvidere Craftsman with high ceilings, skylights and original hardwood floors in the main living area. Lots of updates including remodeled kitchen & bath, stainless steel appliances, quartz countertops, plumbing & electric systems. Great backyard for entertaining on deck and covered patio with power for lighting and fridge, which stay with house. Potential for spacious ADU/MIL in basement w/separate entrance. Gas fireplace and water heater. Gas stove on order. UV Light system installed on Furnace. Fresh interior paint throughout. HardiePlank siding, newer windows and 4-year-old roof. Live near very walkable California Avenue close to parks, schools, transit, and all kinds of shopping and dining.
This property is off market, which means it's not currently listed for sale or rent on Zillow. This may be different from what's available on other websites or public sources.


