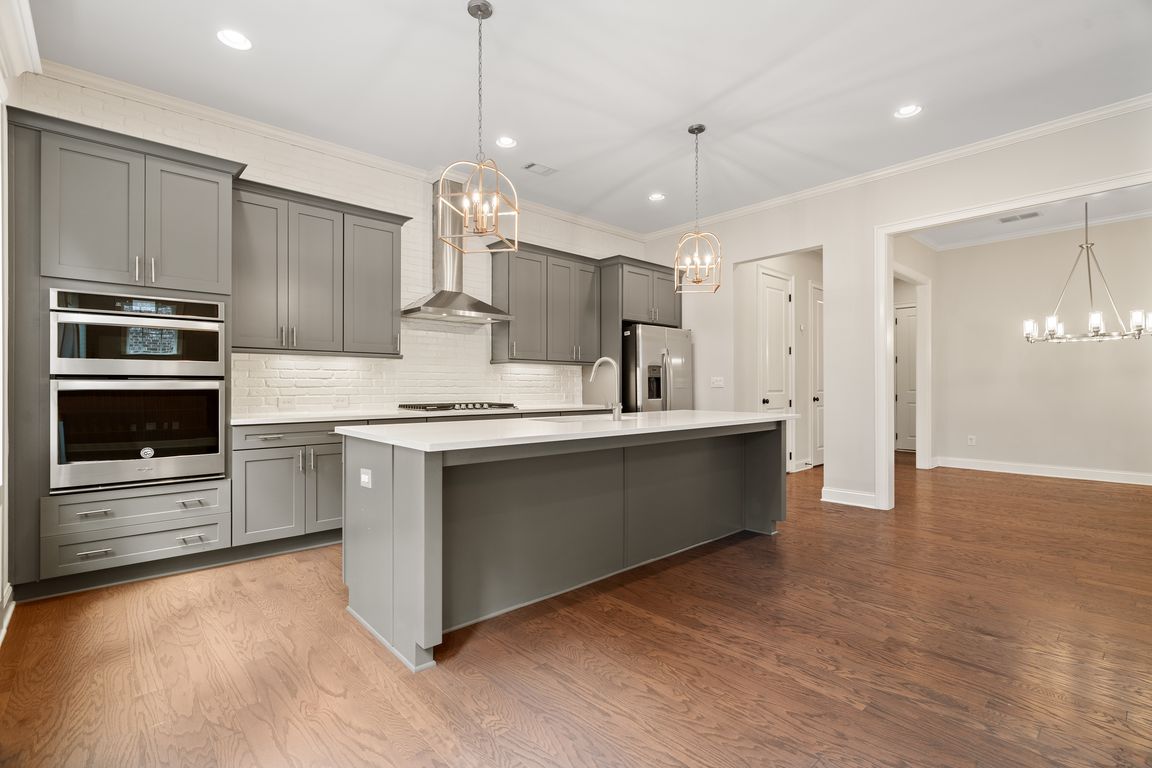
Active
$800,000
4beds
3,757sqft
3231 Artessa Ln NE, Roswell, GA 30075
4beds
3,757sqft
Townhouse
Built in 2019
1,742 sqft
Attached garage
$213 price/sqft
$300 annually HOA fee
What's special
Two-car garagePrivate fenced backyardHardwood floorsOversized islandOpen-concept layoutCustom trimWalk-in pantry
Welcome to this move-in ready end-unit townhome in the highly sought-after Roswell / East Cobb area. Offering over 3,700 square feet across three thoughtfully designed levels, this home combines modern convenience with elegant details, making it a perfect choice for those seeking a low-maintenance lifestyle without sacrificing space. The main level ...
- 47 days |
- 445 |
- 13 |
Source: GAMLS,MLS#: 10589512
Travel times
Living Room
Kitchen
Primary Bedroom
Closet
Outdoor
Bonus room
Zillow last checked: 7 hours ago
Listing updated: September 04, 2025 at 10:06pm
Listed by:
Dawn Levy (678) 585-0070,
BHHS Georgia Properties
Source: GAMLS,MLS#: 10589512
Facts & features
Interior
Bedrooms & bathrooms
- Bedrooms: 4
- Bathrooms: 4
- Full bathrooms: 3
- 1/2 bathrooms: 1
Rooms
- Room types: Family Room, Foyer, Media Room
Kitchen
- Features: Breakfast Area, Breakfast Bar, Kitchen Island, Walk-in Pantry
Heating
- Central, Zoned
Cooling
- Ceiling Fan(s), Central Air
Appliances
- Included: Dishwasher, Disposal, Dryer, Microwave, Refrigerator, Washer
- Laundry: In Hall, Upper Level
Features
- Bookcases, In-Law Floorplan, Walk-In Closet(s), Wet Bar
- Flooring: Carpet, Hardwood
- Windows: Double Pane Windows
- Basement: Concrete,None
- Number of fireplaces: 1
- Fireplace features: Gas Log, Gas Starter
- Common walls with other units/homes: End Unit,No One Above,No One Below
Interior area
- Total structure area: 3,757
- Total interior livable area: 3,757 sqft
- Finished area above ground: 3,757
- Finished area below ground: 0
Video & virtual tour
Property
Parking
- Parking features: Attached, Garage, Garage Door Opener, Kitchen Level
- Has attached garage: Yes
Features
- Levels: Three Or More
- Stories: 3
- Patio & porch: Deck, Patio
- Fencing: Back Yard
- Body of water: None
Lot
- Size: 1,742.4 Square Feet
- Features: Corner Lot, Level
Details
- Parcel number: 16046900340
Construction
Type & style
- Home type: Townhouse
- Architectural style: Brick Front,Traditional
- Property subtype: Townhouse
- Attached to another structure: Yes
Materials
- Stone
- Roof: Composition
Condition
- Resale
- New construction: No
- Year built: 2019
Utilities & green energy
- Sewer: Public Sewer
- Water: Public
- Utilities for property: Cable Available, Electricity Available, Natural Gas Available, Phone Available, Sewer Available, Underground Utilities, Water Available
Green energy
- Energy efficient items: Windows
Community & HOA
Community
- Features: Clubhouse, Gated, Pool
- Security: Carbon Monoxide Detector(s)
- Subdivision: Havenridge
HOA
- Has HOA: Yes
- Services included: Maintenance Structure, Maintenance Grounds, Reserve Fund, Swimming
- HOA fee: $300 annually
Location
- Region: Roswell
Financial & listing details
- Price per square foot: $213/sqft
- Tax assessed value: $795,730
- Annual tax amount: $9,597
- Date on market: 8/22/2025
- Listing agreement: Exclusive Right To Sell
- Electric utility on property: Yes