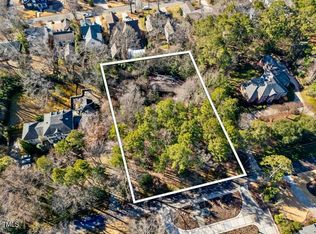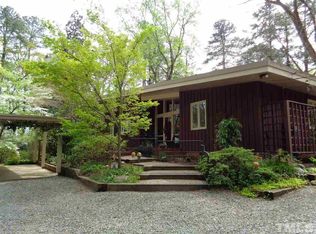Designed by Richard Hall and built by Durham Potter in 2008 this grand Georgian home is nicely sited on its 1.2 acre estate lot. Beautiful private grounds add significantly to its appeal. The architecture is enhanced by quarter sawn white oak floors, custom cabinetry, 2 piece door and window casings, Carrara marble countertops, Baldwin hardware, and custom run crown molding. A unique and beautiful elliptical opening from 1st to 2nd floor shows off the design attributes of the house.
This property is off market, which means it's not currently listed for sale or rent on Zillow. This may be different from what's available on other websites or public sources.

