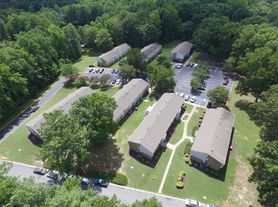Room details
Welcome to the beautiful and highly desirable Longmeadow community! A private, furnished second-floor bedroom is now available in our spacious, well-maintained home. The room features large windows offering plenty of natural light, brand new carpet, and a double closet with generous storage space. A full bathroom is located on the same floor for your convenience.
Details:
All utilities and high-speed Wi-Fi included in rent
Private furnished bedroom with new carpet and large windows
Spacious double closet with ample storage
Shared full bathroom on the same level
No alcohol or drugs permitted on the property
Must be comfortable around pets (we have friendly cats and dogs)
No additional dogs allowed; a cat may be considered upon discussion
Two-week security deposit plus first week's rent due at move-in
Biweekly rent payments accepted
Lease term is flexible and can be discussed
This is a clean, quiet, and respectful household ideal for someone seeking a comfortable and welcoming home in a great neighborhood. The room is move-in ready today!
Safe, quiet neighborhood ideal for professionals or students."
Close to shops, restaurants, and major routes."
"Peaceful home environment with friendly pets."
No lease, week to week rent.
Housemate details
Couple living in the house both working individuals who also live in Recovery. Easy going and cook all the time as well.
Current housemates
1 female, 1 maleCurrent pets
3+ cats, 3+ dogs