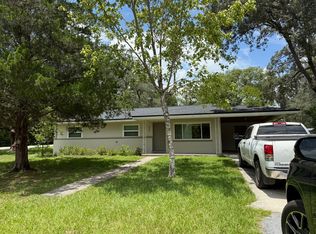Brand new construction home in the highly desirable Northeast Ocala community of Millwood Estates! This two-story home has everything your family needs to live comfortably in style. This 4-bedroom 3-bathroom home features a bedroom and one full bathroom on the first floor. Continuing through the first floor is a large open floor plan including a living room and separate dining area. The large island kitchen boasts quartz countertops, stainless steel appliances and 42-inch cabinets. Head upstairs to find the remaining 3 bedrooms, including a luxury owner's suite with a private bathroom. The laundry room is found on the second floor for added convenience. Enjoy the Florida evenings in your screened lanai overlooking your fully fenced backyard for added security and privacy. Millwood Estates is conveniently located within close proximity to downtown Ocala, shopping, restaurants, medical facilities and major roadways. Schedule your showing today!
House for rent
Accepts Zillow applications
$2,450/mo
3231 NE 38th Ln, Ocala, FL 34479
4beds
2,088sqft
Price may not include required fees and charges.
Singlefamily
Available now
Cats, dogs OK
Central air
In unit laundry
2 Attached garage spaces parking
Electric, heat pump
What's special
Screened lanaiPrivate bathroomQuartz countertopsLarge open floor planStainless steel appliancesFully fenced backyard
- 86 days
- on Zillow |
- -- |
- -- |
Travel times
Facts & features
Interior
Bedrooms & bathrooms
- Bedrooms: 4
- Bathrooms: 3
- Full bathrooms: 3
Heating
- Electric, Heat Pump
Cooling
- Central Air
Appliances
- Included: Dishwasher, Disposal, Dryer, Microwave, Range, Refrigerator, Washer
- Laundry: In Unit, Inside, Upper Level
Features
- Individual Climate Control, Kitchen/Family Room Combo, PrimaryBedroom Upstairs, Stone Counters, Thermostat
- Flooring: Carpet
Interior area
- Total interior livable area: 2,088 sqft
Property
Parking
- Total spaces: 2
- Parking features: Attached, Covered
- Has attached garage: Yes
- Details: Contact manager
Features
- Stories: 2
- Exterior features: Blinds, Den/Library/Office, Heating: Electric, Inside, Kitchen/Family Room Combo, PrimaryBedroom Upstairs, Stone Counters, Thermostat, Triad Association, Upper Level
Details
- Parcel number: 1584102212
Construction
Type & style
- Home type: SingleFamily
- Property subtype: SingleFamily
Condition
- Year built: 2025
Community & HOA
Location
- Region: Ocala
Financial & listing details
- Lease term: Contact For Details
Price history
| Date | Event | Price |
|---|---|---|
| 5/23/2025 | Sold | $280,000-9.5%$134/sqft |
Source: Public Record | ||
| 5/20/2025 | Listed for rent | $2,450$1/sqft |
Source: Stellar MLS #OM701879 | ||
| 4/24/2025 | Price change | $309,485-3.1%$148/sqft |
Source: | ||
| 4/8/2025 | Price change | $319,485-3.3%$153/sqft |
Source: | ||
| 4/6/2025 | Price change | $330,485+1.8%$158/sqft |
Source: | ||
![[object Object]](https://photos.zillowstatic.com/fp/83c42d88a611bd2eab97cc96c66b9243-p_i.jpg)
