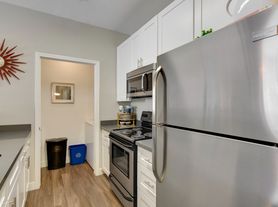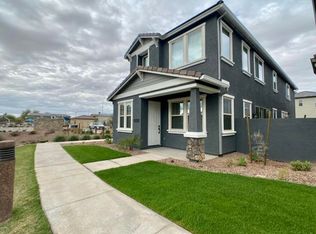This exquisite residence boasts a spacious and well-designed floor plan that seamlessly integrates an open kitchen featuring Corian countertops and stainless steel appliances. The RO system has been upgraded, and the cabinets have been modernized. The main living area overlooks the family room, which incorporates a cozy fireplace. The entire property has been freshly carpeted and repainted. A separate living room provides panoramic views of the backyard pool and golf course. The master bedroom features a split floor plan, with a double sink in the en-suite bathroom and a separate garden tub and shower. Both bathrooms have newly installed toilets. The master bedroom also has a door leading to the private backyard. The remaining bedrooms are located on the opposite side of the house. The property's backyard is a true gem, featuring a swimming pool and spa. A spacious three-car garage is also available, equipped with a water softener.
House for rent
$6,000/mo
3231 S Jojoba Way, Chandler, AZ 85248
3beds
2,505sqft
Price may not include required fees and charges.
Singlefamily
Available now
-- Pets
Central air, ceiling fan
Dryer included laundry
6 Parking spaces parking
Natural gas, fireplace
What's special
Swimming poolCozy fireplaceOpen kitchenPrivate backyardCorian countertopsGarden tubStainless steel appliances
- 80 days |
- -- |
- -- |
Travel times
Looking to buy when your lease ends?
Get a special Zillow offer on an account designed to grow your down payment. Save faster with up to a 6% match & an industry leading APY.
Offer exclusive to Foyer+; Terms apply. Details on landing page.
Facts & features
Interior
Bedrooms & bathrooms
- Bedrooms: 3
- Bathrooms: 4
- Full bathrooms: 4
Heating
- Natural Gas, Fireplace
Cooling
- Central Air, Ceiling Fan
Appliances
- Included: Dryer, Stove, Washer
- Laundry: Dryer Included, In Unit, Inside, Washer Included
Features
- Breakfast Bar, Ceiling Fan(s), Double Vanity, Full Bth Master Bdrm, Granite Counters, Kitchen Island, Pantry, Separate Shwr & Tub
- Flooring: Carpet, Tile
- Has fireplace: Yes
- Furnished: Yes
Interior area
- Total interior livable area: 2,505 sqft
Video & virtual tour
Property
Parking
- Total spaces: 6
- Parking features: Covered
- Details: Contact manager
Features
- Stories: 1
- Exterior features: Breakfast Bar, Double Vanity, Dryer Included, Family Room, Full Bth Master Bdrm, Granite Counters, Grass Back, Grass Front, Heating: Gas, Inside, Kitchen Island, Lot Features: Sprinklers In Rear, Sprinklers In Front, Grass Front, Grass Back, Ocotillo Comm Assoc, Pantry, Private, Separate Shwr & Tub, Sprinklers In Front, Sprinklers In Rear, Washer Included
- Has private pool: Yes
- Has spa: Yes
- Spa features: Hottub Spa
Details
- Parcel number: 30339543
Construction
Type & style
- Home type: SingleFamily
- Property subtype: SingleFamily
Materials
- Roof: Tile
Condition
- Year built: 1997
Community & HOA
HOA
- Amenities included: Pool
Location
- Region: Chandler
Financial & listing details
- Lease term: Contact For Details
Price history
| Date | Event | Price |
|---|---|---|
| 8/15/2025 | Price change | $6,000-7.7%$2/sqft |
Source: ARMLS #6840688 | ||
| 7/29/2025 | Listed for rent | $6,500$3/sqft |
Source: ARMLS #6840688 | ||
| 7/28/2025 | Listing removed | $6,500$3/sqft |
Source: Zillow Rentals | ||
| 6/18/2025 | Price change | $6,500-7.1%$3/sqft |
Source: Zillow Rentals | ||
| 3/25/2025 | Listed for rent | $7,000$3/sqft |
Source: Zillow Rentals | ||

