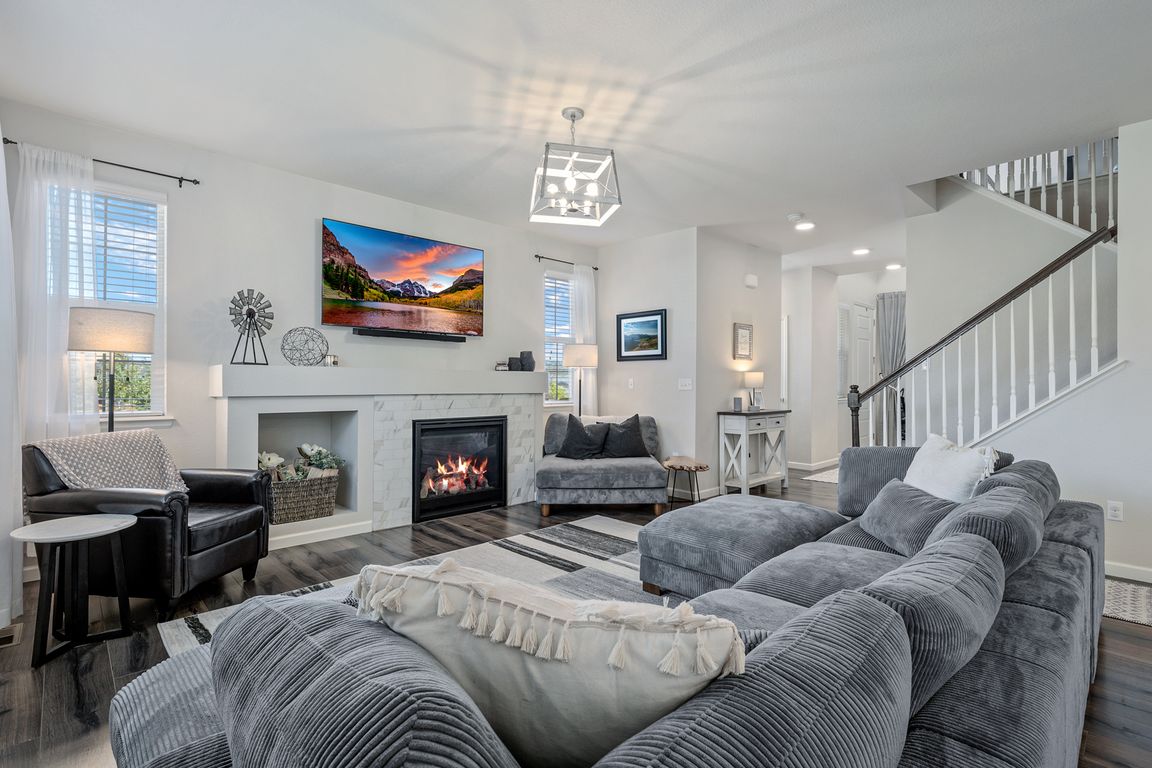
For sale
$770,000
5beds
3,582sqft
3231 Youngheart Way, Castle Rock, CO 80109
5beds
3,582sqft
Single family residence
Built in 2015
6,752 sqft
2 Attached garage spaces
$215 price/sqft
$280 quarterly HOA fee
What's special
Stunning 5-Bedroom Home in The Meadows – Castle Rock. Welcome to this impeccably maintained and beautifully upgraded home nestled in the highly sought-after Meadows neighborhood of Castle Rock. Boasting 5 spacious bedrooms and 5 bathrooms, this residence offers the perfect blend of functionality and modern convenience. Step inside to discover an open-concept layout ...
- 25 days |
- 710 |
- 20 |
Source: REcolorado,MLS#: 8377630
Travel times
Living Room
Kitchen
Primary Bedroom
Zillow last checked: 7 hours ago
Listing updated: September 16, 2025 at 06:57am
Listed by:
Todd Landgrave 303-808-6005 todd@kentwood.com,
Kentwood Real Estate DTC, LLC
Source: REcolorado,MLS#: 8377630
Facts & features
Interior
Bedrooms & bathrooms
- Bedrooms: 5
- Bathrooms: 5
- Full bathrooms: 3
- 3/4 bathrooms: 1
- 1/2 bathrooms: 1
- Main level bathrooms: 1
Primary bedroom
- Level: Upper
- Area: 248.2 Square Feet
- Dimensions: 14.6 x 17
Bedroom
- Level: Upper
- Area: 167.9 Square Feet
- Dimensions: 11.5 x 14.6
Bedroom
- Level: Upper
- Area: 147.08 Square Feet
- Dimensions: 13.25 x 11.1
Bedroom
- Level: Upper
- Area: 147.29 Square Feet
- Dimensions: 13 x 11.33
Bedroom
- Level: Basement
- Area: 214.38 Square Feet
- Dimensions: 12.25 x 17.5
Primary bathroom
- Description: Powder Bath
- Level: Upper
- Area: 132.3 Square Feet
- Dimensions: 13.5 x 9.8
Bathroom
- Level: Upper
- Area: 49.73 Square Feet
- Dimensions: 9.75 x 5.1
Bathroom
- Level: Upper
- Area: 65.28 Square Feet
- Dimensions: 12.8 x 5.1
Bathroom
- Level: Main
- Area: 25 Square Feet
- Dimensions: 5 x 5
Bathroom
- Level: Basement
- Area: 85.14 Square Feet
- Dimensions: 9.9 x 8.6
Dining room
- Level: Main
- Area: 105.4 Square Feet
- Dimensions: 7.75 x 13.6
Family room
- Level: Main
- Area: 231.89 Square Feet
- Dimensions: 14.2 x 16.33
Great room
- Description: Large Great Room With Adjoining Kitchen Area
- Level: Basement
- Area: 285 Square Feet
- Dimensions: 19 x 15
Kitchen
- Level: Main
- Area: 222.09 Square Feet
- Dimensions: 13.6 x 16.33
Kitchen
- Description: Basement Kitchenette
- Level: Basement
Laundry
- Level: Upper
- Area: 61.81 Square Feet
- Dimensions: 5.75 x 10.75
Office
- Level: Main
- Area: 136.5 Square Feet
- Dimensions: 9.75 x 14
Heating
- Forced Air
Cooling
- Central Air
Appliances
- Included: Dishwasher, Disposal, Gas Water Heater, Microwave, Oven, Refrigerator
Features
- Five Piece Bath, Granite Counters, Jack & Jill Bathroom, Kitchen Island, Open Floorplan, Pantry, Radon Mitigation System, Smoke Free, Walk-In Closet(s)
- Flooring: Carpet, Laminate
- Windows: Double Pane Windows
- Basement: Finished
- Number of fireplaces: 1
- Fireplace features: Family Room
Interior area
- Total structure area: 3,582
- Total interior livable area: 3,582 sqft
- Finished area above ground: 2,468
- Finished area below ground: 1,014
Video & virtual tour
Property
Parking
- Total spaces: 2
- Parking features: Garage - Attached
- Attached garage spaces: 2
Features
- Levels: Two
- Stories: 2
- Patio & porch: Front Porch, Patio
- Exterior features: Private Yard, Rain Gutters
Lot
- Size: 6,752 Square Feet
Details
- Parcel number: R0472562
- Special conditions: Standard
Construction
Type & style
- Home type: SingleFamily
- Property subtype: Single Family Residence
Materials
- Frame
- Roof: Composition
Condition
- Year built: 2015
Utilities & green energy
- Electric: 110V, 220 Volts
- Sewer: Public Sewer
- Water: Public
- Utilities for property: Cable Available, Electricity Connected, Natural Gas Connected, Phone Available
Community & HOA
Community
- Security: Radon Detector, Smoke Detector(s)
- Subdivision: The Meadows
HOA
- Has HOA: Yes
- Amenities included: Park, Playground, Pool
- Services included: Recycling, Trash
- HOA fee: $280 quarterly
- HOA name: The Meadows Neighborhood Co
- HOA phone: 303-814-2358
Location
- Region: Castle Rock
Financial & listing details
- Price per square foot: $215/sqft
- Tax assessed value: $705,635
- Annual tax amount: $4,545
- Date on market: 9/12/2025
- Listing terms: Cash,Conventional,FHA,VA Loan
- Exclusions: Clothes Washer & Dryer. Seller`s Personal Property.
- Ownership: Corporation/Trust
- Electric utility on property: Yes
- Road surface type: Paved