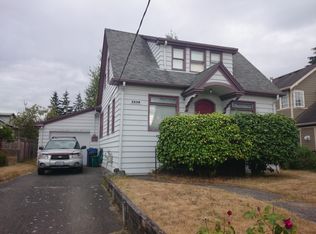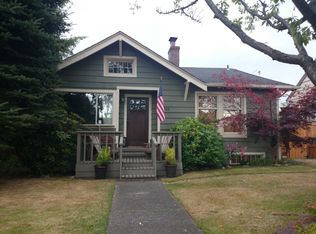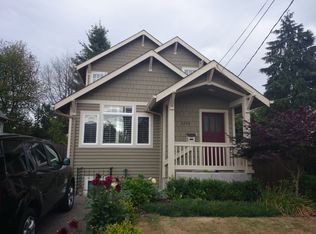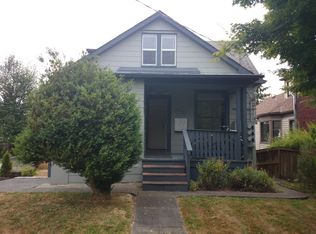Here's a professionally renovated & expanded Belvidere Craftsman! Abundant original detailing adorn the lovely living & dining rooms, the world-class kitchen, full bath, & bedroom. Upstairs is a vaulted ceiling master suite w/ abundant light & room for a nursery or home office. Downstairs is a rec room, 2 more legal bedrooms, & a 3/4 bath. Immaculate landscaping includes a level & sunlit backyard. The detached garage is finished & heated for multiple uses (workshop, office, studio, etc.). This ideal location offers easy access to the most popular retail, top notch schools, lovely parks, & transportation. This amazing home's $450k renovation includes a new roof, siding, windows, insulation, electrical, plumbing, & HVAC. 2-Yr Home Warranty!!
This property is off market, which means it's not currently listed for sale or rent on Zillow. This may be different from what's available on other websites or public sources.




