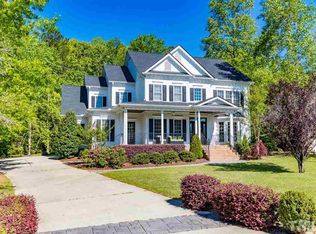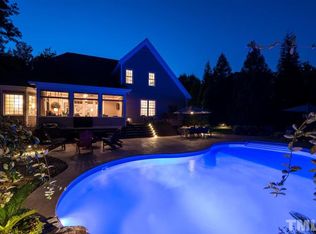Sold for $825,000 on 10/10/23
$825,000
3232 Alphawood Dr, Apex, NC 27539
4beds
3,748sqft
Single Family Residence, Residential
Built in 2005
0.46 Acres Lot
$867,900 Zestimate®
$220/sqft
$3,333 Estimated rent
Home value
$867,900
$825,000 - $911,000
$3,333/mo
Zestimate® history
Loading...
Owner options
Explore your selling options
What's special
It’ll be a joy deciding if the front or back of this home is more beautiful. A stone covered front porch welcomes you home. The first floor has an office, dining room, living room w/ fireplace and built-in speakers, gourmet kitchen w/ granite countertops, gas range, wall ovens, pantry w/ pull out shelves, butler’s pantry, and a large kitchen island. There is a bedroom on the main floor w/ a full bath off of the adjoining hallway. The backyard is discretely fenced and has a cascading water feature, friendly fire pit, natural stone patio area + access to back deck w/ separate screened porch. Enter from XL garage to a built-in drop zone w/ bench seat and back staircase leading to a giant bonus room w/ built-in speakers and a wet bar. Upstairs, the primary bedroom has a tray ceiling and magnificent attached sitting room full of windows. The primary bath offers a two-person walk-in shower, garden jet tub + dual vanities. There are two additional bedrooms upstairs, one with an attached bathroom. A permanent staircase to a floored, unfinished attic offers unlimited storage space and an option for future living space.
Zillow last checked: 8 hours ago
Listing updated: October 27, 2025 at 11:32pm
Listed by:
Anne Zandvoort Clayton 919-272-6312,
Flex Realty
Bought with:
Peter Kima, 247276
Real Broker, LLC
Source: Doorify MLS,MLS#: 2525983
Facts & features
Interior
Bedrooms & bathrooms
- Bedrooms: 4
- Bathrooms: 4
- Full bathrooms: 4
Heating
- Natural Gas, Zoned
Cooling
- Attic Fan, Zoned
Appliances
- Included: Dishwasher, Dryer, Gas Cooktop, Gas Water Heater, Microwave, Range Hood, Refrigerator, Self Cleaning Oven, Oven, Washer
- Laundry: Laundry Room, Upper Level
Features
- Bookcases, Pantry, Ceiling Fan(s), Central Vacuum Prewired, Coffered Ceiling(s), Entrance Foyer, Granite Counters, High Ceilings, High Speed Internet, Quartz Counters, Separate Shower, Shower Only, Smooth Ceilings, Soaking Tub, Tray Ceiling(s), Walk-In Closet(s), Walk-In Shower, Water Closet, Wet Bar, Wired for Sound
- Flooring: Carpet, Hardwood, Tile
- Windows: Blinds
- Basement: Crawl Space
- Number of fireplaces: 1
- Fireplace features: Gas Log, Living Room
Interior area
- Total structure area: 3,748
- Total interior livable area: 3,748 sqft
- Finished area above ground: 3,748
- Finished area below ground: 0
Property
Parking
- Total spaces: 2
- Parking features: Attached, Concrete, Driveway, Garage, Garage Door Opener, Garage Faces Side
- Attached garage spaces: 2
Features
- Levels: Three Or More
- Stories: 3
- Patio & porch: Covered, Deck, Enclosed, Patio, Porch, Screened
- Exterior features: Fenced Yard, Lighting, Rain Gutters
- Has view: Yes
Lot
- Size: 0.46 Acres
- Features: Hardwood Trees, Landscaped
Details
- Parcel number: 0679396564
Construction
Type & style
- Home type: SingleFamily
- Architectural style: Transitional
- Property subtype: Single Family Residence, Residential
Materials
- Fiber Cement, Stone
Condition
- New construction: No
- Year built: 2005
Utilities & green energy
- Sewer: Public Sewer
- Water: Public
- Utilities for property: Cable Available
Community & neighborhood
Location
- Region: Apex
- Subdivision: The Park at Langston
HOA & financial
HOA
- Has HOA: Yes
- HOA fee: $131 annually
Price history
| Date | Event | Price |
|---|---|---|
| 10/10/2023 | Sold | $825,000+0.7%$220/sqft |
Source: | ||
| 8/14/2023 | Pending sale | $819,000$219/sqft |
Source: | ||
| 8/11/2023 | Listed for sale | $819,000+89.6%$219/sqft |
Source: | ||
| 1/10/2013 | Sold | $432,000-8.1%$115/sqft |
Source: Public Record | ||
| 5/11/2005 | Sold | $470,000+440.2%$125/sqft |
Source: Public Record | ||
Public tax history
| Year | Property taxes | Tax assessment |
|---|---|---|
| 2025 | $7,119 +3.4% | $828,268 +1.1% |
| 2024 | $6,887 +41.6% | $818,968 +69.4% |
| 2023 | $4,864 +3.9% | $483,473 |
Find assessor info on the county website
Neighborhood: 27539
Nearby schools
GreatSchools rating
- 9/10Middle Creek ElementaryGrades: PK-5Distance: 0.4 mi
- 8/10West Lake MiddleGrades: 6-8Distance: 0.9 mi
- 7/10Middle Creek HighGrades: 9-12Distance: 0.6 mi
Schools provided by the listing agent
- Elementary: Wake - Middle Creek
- Middle: Wake - West Lake
- High: Wake - Middle Creek
Source: Doorify MLS. This data may not be complete. We recommend contacting the local school district to confirm school assignments for this home.
Get a cash offer in 3 minutes
Find out how much your home could sell for in as little as 3 minutes with a no-obligation cash offer.
Estimated market value
$867,900
Get a cash offer in 3 minutes
Find out how much your home could sell for in as little as 3 minutes with a no-obligation cash offer.
Estimated market value
$867,900

