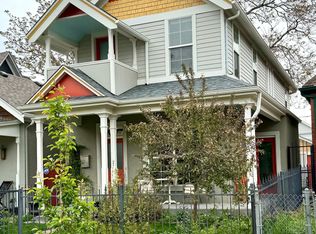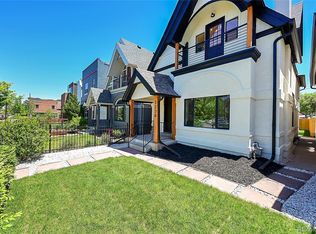Sold for $730,000 on 02/21/25
$730,000
3232 Arapahoe Street, Denver, CO 80205
2beds
1,147sqft
Single Family Residence
Built in 1886
3,125 Square Feet Lot
$703,000 Zestimate®
$636/sqft
$2,281 Estimated rent
Home value
$703,000
$661,000 - $745,000
$2,281/mo
Zestimate® history
Loading...
Owner options
Explore your selling options
What's special
This welcoming home in vibrant Curtis Park is ideally located - a block from the park and just blocks to the best restaurants and shops in Denver! Every inch of this gracious home has been lovingly remodeled - beautiful walnut floors, custom lighting, refinished bathroom, transom windows, skylights and updated finishes throughout. The open, sunny layout on the main floor is ideal for entertaining, featuring a spacious remodeled kitchen with custom cabinet fronts, leather cabinet pulls, new stainless steel upgraded appliances, and a welcoming living room and adjacent dining area with exposed brick wall. The 2 bedrooms are perfectly-sized and have ample closet space. The elegant newly remodeled bathroom features a decadent soaking tub, large separate shower, a vintage sink from the Brown Palace, a milk glass light fixture and exposed brick wall. The backyard is a little haven unto itself with a hardscaped and trellised patio, a multi-use court, garden beds, a convenient storage shed and 2 off-street parking spaces. The front yard is xeriscaped and has a drip system. The basement is partially finished and is perfect for working out or for additional storage. With a coveted blend of vintage charm and updated finishes including newer windows, new custom doors and hardware, new carpet and tile, and new furnace and a/c, this home is a true sanctuary!
Zillow last checked: 8 hours ago
Listing updated: February 21, 2025 at 03:51pm
Listed by:
Carolyn Dooling 303-250-8544 carolyn.dooling@compass.com,
Compass - Denver
Bought with:
Ashley Hay, 100102710
Compass - Denver
Source: REcolorado,MLS#: 5996291
Facts & features
Interior
Bedrooms & bathrooms
- Bedrooms: 2
- Bathrooms: 1
- Full bathrooms: 1
- Main level bathrooms: 1
- Main level bedrooms: 2
Bedroom
- Level: Main
Bedroom
- Level: Main
Bathroom
- Level: Main
Laundry
- Level: Basement
Heating
- Forced Air
Cooling
- Central Air
Appliances
- Included: Dishwasher, Dryer, Microwave, Oven, Range, Refrigerator, Washer
Features
- Granite Counters, High Ceilings, No Stairs, Open Floorplan, Smoke Free
- Flooring: Tile, Wood
- Windows: Double Pane Windows
- Basement: Partial
Interior area
- Total structure area: 1,147
- Total interior livable area: 1,147 sqft
- Finished area above ground: 955
- Finished area below ground: 0
Property
Parking
- Total spaces: 2
- Details: Off Street Spaces: 2
Features
- Levels: One
- Stories: 1
- Patio & porch: Patio
- Exterior features: Garden, Private Yard
- Fencing: Full
Lot
- Size: 3,125 sqft
- Features: Level
Details
- Parcel number: 226315007
- Zoning: U-RH-2.5
- Special conditions: Standard
Construction
Type & style
- Home type: SingleFamily
- Architectural style: Traditional
- Property subtype: Single Family Residence
Materials
- Brick
- Roof: Composition
Condition
- Year built: 1886
Utilities & green energy
- Sewer: Public Sewer
- Water: Public
Community & neighborhood
Security
- Security features: Security System
Location
- Region: Denver
- Subdivision: Curtis Park
Other
Other facts
- Listing terms: Cash,Conventional,FHA,VA Loan
- Ownership: Individual
Price history
| Date | Event | Price |
|---|---|---|
| 2/21/2025 | Sold | $730,000-2.7%$636/sqft |
Source: | ||
| 2/6/2025 | Pending sale | $750,000$654/sqft |
Source: | ||
| 2/1/2025 | Listing removed | $3,700$3/sqft |
Source: Zillow Rentals | ||
| 12/22/2024 | Listed for rent | $3,700-5.1%$3/sqft |
Source: Zillow Rentals | ||
| 12/12/2024 | Listing removed | $750,000$654/sqft |
Source: | ||
Public tax history
| Year | Property taxes | Tax assessment |
|---|---|---|
| 2024 | $3,113 +14.1% | $40,180 -7.2% |
| 2023 | $2,728 +3.6% | $43,280 +26.2% |
| 2022 | $2,633 +10.2% | $34,300 -2.8% |
Find assessor info on the county website
Neighborhood: Five Points
Nearby schools
GreatSchools rating
- 2/10Cole Arts And Science AcademyGrades: PK-5Distance: 0.2 mi
- 5/10Whittier K-8 SchoolGrades: PK-8Distance: 0.7 mi
- 5/10Manual High SchoolGrades: 9-12Distance: 0.6 mi
Schools provided by the listing agent
- Elementary: Wyatt
- Middle: Whittier E-8
- High: Manual
- District: Denver 1
Source: REcolorado. This data may not be complete. We recommend contacting the local school district to confirm school assignments for this home.
Get a cash offer in 3 minutes
Find out how much your home could sell for in as little as 3 minutes with a no-obligation cash offer.
Estimated market value
$703,000
Get a cash offer in 3 minutes
Find out how much your home could sell for in as little as 3 minutes with a no-obligation cash offer.
Estimated market value
$703,000

