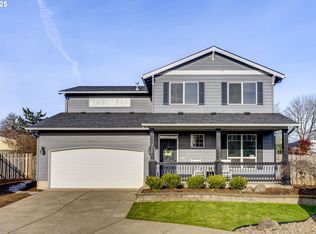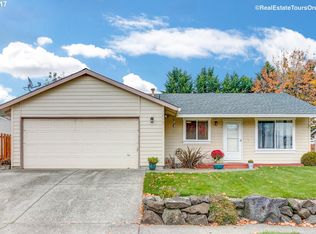Sold
$527,000
3232 Aspenwood Pl, Forest Grove, OR 97116
4beds
2,290sqft
Residential, Single Family Residence
Built in 2003
8,276.4 Square Feet Lot
$523,500 Zestimate®
$230/sqft
$2,963 Estimated rent
Home value
$523,500
$497,000 - $550,000
$2,963/mo
Zestimate® history
Loading...
Owner options
Explore your selling options
What's special
Seller willing to consider contributing toward Buyer Closing Costs! Basic Home Warranty Provided to Buyers. New Roof, New Carpet & New Stainless Steel Appliances. Move in ready! Quiet cul-de-sac in Forest Grove, well-maintained home offers comfort and space, with 3 bedrooms plus a spacious fourth bedroom or bonus room, 2.5 bathrooms, and 2,290 square feet of living space.Living Room has oversized windows, high ceilings and a wood-burning fireplace. An additional family room off the dining room, and a dining area that opens to the backyard—ideal for everyday living and entertaining.The kitchen has a breakfast bar and walk-in pantry. Upstairs, the primary suite includes a private en-suite bathroom and a walk-in closet. Patio equipped with electrical hookups for a hot tub. A large attached garage and gated boat/RV parking add flexibility and storage.This home is located just a short distance from both the elementary and high schools, and only minutes from shopping, dining, and other daily conveniences.
Zillow last checked: 8 hours ago
Listing updated: September 26, 2025 at 08:04am
Listed by:
Kristen Spellman Kristen@pacificnwbroker.com,
Real Broker,
Rebecca Green 541-728-1143,
Real Broker
Bought with:
Carrie Casey, 950400188
Willcuts Company Real Estate
Source: RMLS (OR),MLS#: 539935236
Facts & features
Interior
Bedrooms & bathrooms
- Bedrooms: 4
- Bathrooms: 3
- Full bathrooms: 2
- Partial bathrooms: 1
- Main level bathrooms: 1
Primary bedroom
- Features: Bathroom, Ceiling Fan, Walkin Closet, Wallto Wall Carpet
- Level: Upper
- Area: 195
- Dimensions: 15 x 13
Bedroom 2
- Features: Closet, Wallto Wall Carpet
- Level: Upper
- Area: 126
- Dimensions: 9 x 14
Bedroom 3
- Features: Closet, Wallto Wall Carpet
- Level: Upper
- Area: 126
- Dimensions: 9 x 14
Dining room
- Features: Ceiling Fan, Exterior Entry, Kitchen Dining Room Combo, Laminate Flooring
- Level: Main
- Area: 108
- Dimensions: 9 x 12
Family room
- Features: Sunken, Wallto Wall Carpet
- Level: Main
- Area: 228
- Dimensions: 19 x 12
Kitchen
- Features: Dishwasher, Disposal, Eat Bar, Gas Appliances, Microwave, Pantry, Free Standing Range, Free Standing Refrigerator, Laminate Flooring, Plumbed For Ice Maker, Sink
- Level: Main
- Area: 130
- Width: 13
Living room
- Features: Bay Window, Exterior Entry, Fireplace, Wallto Wall Carpet
- Level: Main
- Area: 247
- Dimensions: 19 x 13
Heating
- Forced Air, Fireplace(s)
Cooling
- None
Appliances
- Included: Dishwasher, Disposal, Free-Standing Range, Free-Standing Refrigerator, Gas Appliances, Microwave, Plumbed For Ice Maker, Stainless Steel Appliance(s), Washer/Dryer, Gas Water Heater
- Laundry: Laundry Room
Features
- Ceiling Fan(s), High Speed Internet, Closet, Kitchen Dining Room Combo, Sunken, Eat Bar, Pantry, Sink, Bathroom, Walk-In Closet(s)
- Flooring: Laminate, Wall to Wall Carpet
- Windows: Triple Pane Windows, Vinyl Frames, Bay Window(s)
- Basement: Crawl Space
- Number of fireplaces: 1
- Fireplace features: Wood Burning
Interior area
- Total structure area: 2,290
- Total interior livable area: 2,290 sqft
Property
Parking
- Total spaces: 2
- Parking features: Driveway, RV Access/Parking, Garage Door Opener, Attached
- Attached garage spaces: 2
- Has uncovered spaces: Yes
Features
- Levels: Two
- Stories: 2
- Patio & porch: Covered Patio, Patio, Porch
- Exterior features: Fire Pit, Yard, Exterior Entry
- Fencing: Fenced
Lot
- Size: 8,276 sqft
- Features: Cul-De-Sac, Level, SqFt 7000 to 9999
Details
- Additional structures: RVParking
- Parcel number: R2108112
Construction
Type & style
- Home type: SingleFamily
- Property subtype: Residential, Single Family Residence
Materials
- Wood Siding
- Foundation: Concrete Perimeter, Other
- Roof: Composition,Shingle
Condition
- Approximately
- New construction: No
- Year built: 2003
Utilities & green energy
- Gas: Gas
- Sewer: Public Sewer
- Water: Public
- Utilities for property: DSL
Community & neighborhood
Location
- Region: Forest Grove
- Subdivision: Aspenwood
Other
Other facts
- Listing terms: Cash,Conventional,FHA,USDA Loan,VA Loan
- Road surface type: Concrete, Paved
Price history
| Date | Event | Price |
|---|---|---|
| 9/26/2025 | Sold | $527,000-1.5%$230/sqft |
Source: | ||
| 8/20/2025 | Pending sale | $535,000$234/sqft |
Source: | ||
| 7/14/2025 | Price change | $535,000-0.9%$234/sqft |
Source: | ||
| 6/25/2025 | Price change | $540,000-1.8%$236/sqft |
Source: | ||
| 6/9/2025 | Price change | $550,000-2.6%$240/sqft |
Source: | ||
Public tax history
| Year | Property taxes | Tax assessment |
|---|---|---|
| 2024 | $5,362 +3.7% | $283,820 +3% |
| 2023 | $5,173 +14.4% | $275,560 +3% |
| 2022 | $4,523 +1.3% | $267,540 |
Find assessor info on the county website
Neighborhood: 97116
Nearby schools
GreatSchools rating
- 5/10Harvey Clarke Elementary SchoolGrades: K-4Distance: 0.5 mi
- 3/10Neil Armstrong Middle SchoolGrades: 7-8Distance: 2.4 mi
- 8/10Forest Grove High SchoolGrades: 9-12Distance: 0.2 mi
Schools provided by the listing agent
- Elementary: Harvey Clark
- Middle: Neil Armstrong
- High: Forest Grove
Source: RMLS (OR). This data may not be complete. We recommend contacting the local school district to confirm school assignments for this home.
Get a cash offer in 3 minutes
Find out how much your home could sell for in as little as 3 minutes with a no-obligation cash offer.
Estimated market value
$523,500
Get a cash offer in 3 minutes
Find out how much your home could sell for in as little as 3 minutes with a no-obligation cash offer.
Estimated market value
$523,500

