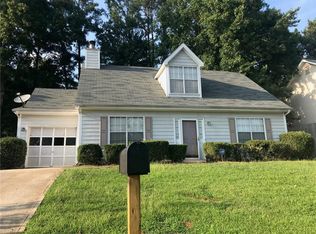Closed
$184,500
3232 Deer Pause Ln, Decatur, GA 30034
3beds
1,470sqft
Single Family Residence
Built in 1990
0.3 Acres Lot
$-- Zestimate®
$126/sqft
$1,800 Estimated rent
Home value
Not available
Estimated sales range
Not available
$1,800/mo
Zestimate® history
Loading...
Owner options
Explore your selling options
What's special
***Showings start July 8th (Showings are on Tuesdays and Thursdays 12noon - 6pm) Charming home in Decatur. Master bedroom is the entire upstairs! Secondary rooms on the main floor. Spacious kitchen with eat-in area. Opens up with spacious Den with cozy fireplace. 3 Bedrooms and 2 Full Bathrooms. Fenced private backyard. Attached Garage with nice size driveway. Up to $600 in Home Warranty for Buyer. With Preferred Lender- 100% Financing OR New 1% Downpayment Mortgage Program, up to $2500 in lender credits(Lender- Therese Upshaw-Georgia Platinum Mortgage - 678-591-1358). Lease Purchase Options Available-Ask Trisha. For showings or questions call Trisha at 678-615-0549, Send offers to thespicerteam@gmail.com. Use showingtime for showings. PROPERTY IS OCCUPIED-Showings on Tuesdays and Thursdays 11am-4pm.
Zillow last checked: 8 hours ago
Listing updated: September 11, 2025 at 06:13am
Listed by:
Patricia K Spicer 678-615-0549,
Premier Realty of Georgia LLC
Bought with:
Hunter Fendley, 385798
Main Street Renewal LLC
Source: GAMLS,MLS#: 10551161
Facts & features
Interior
Bedrooms & bathrooms
- Bedrooms: 3
- Bathrooms: 2
- Full bathrooms: 2
- Main level bathrooms: 1
- Main level bedrooms: 2
Heating
- Central
Cooling
- Central Air
Appliances
- Included: Dishwasher, Oven/Range (Combo)
- Laundry: Other
Features
- Other
- Flooring: Other
- Basement: None
- Number of fireplaces: 1
Interior area
- Total structure area: 1,470
- Total interior livable area: 1,470 sqft
- Finished area above ground: 1,470
- Finished area below ground: 0
Property
Parking
- Total spaces: 2
- Parking features: Attached, Garage
- Has attached garage: Yes
Features
- Levels: Two
- Stories: 2
- Fencing: Back Yard
Lot
- Size: 0.30 Acres
- Features: Other
Details
- Parcel number: 15 039 03 039
Construction
Type & style
- Home type: SingleFamily
- Architectural style: Other
- Property subtype: Single Family Residence
Materials
- Other
- Roof: Other
Condition
- Resale
- New construction: No
- Year built: 1990
Details
- Warranty included: Yes
Utilities & green energy
- Sewer: Public Sewer
- Water: Public
- Utilities for property: Other
Community & neighborhood
Community
- Community features: None
Location
- Region: Decatur
- Subdivision: Riverside Station
Other
Other facts
- Listing agreement: Exclusive Right To Sell
Price history
| Date | Event | Price |
|---|---|---|
| 9/9/2025 | Sold | $184,500-16.1%$126/sqft |
Source: | ||
| 8/14/2025 | Pending sale | $220,000$150/sqft |
Source: | ||
| 6/26/2025 | Listed for sale | $220,000+153.2%$150/sqft |
Source: | ||
| 8/11/1998 | Sold | $86,900$59/sqft |
Source: Public Record Report a problem | ||
Public tax history
| Year | Property taxes | Tax assessment |
|---|---|---|
| 2025 | $775 -5.3% | $90,440 +0.2% |
| 2024 | $819 +41.8% | $90,240 -5.6% |
| 2023 | $578 -20.6% | $95,640 +32.7% |
Find assessor info on the county website
Neighborhood: 30034
Nearby schools
GreatSchools rating
- 4/10Oakview Elementary SchoolGrades: PK-5Distance: 0.8 mi
- 4/10Cedar Grove Middle SchoolGrades: 6-8Distance: 2.4 mi
- 2/10Cedar Grove High SchoolGrades: 9-12Distance: 2.2 mi
Schools provided by the listing agent
- Elementary: Oak View
- Middle: Cedar Grove
- High: Cedar Grove
Source: GAMLS. This data may not be complete. We recommend contacting the local school district to confirm school assignments for this home.
Get pre-qualified for a loan
At Zillow Home Loans, we can pre-qualify you in as little as 5 minutes with no impact to your credit score.An equal housing lender. NMLS #10287.
