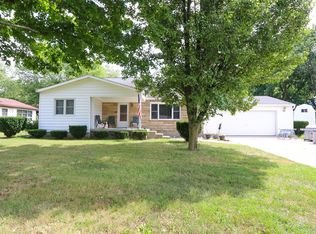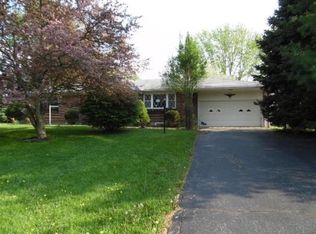Closed
$245,000
3232 Delrey Rd, Springfield, OH 45504
2beds
980sqft
Single Family Residence
Built in 1956
0.47 Acres Lot
$215,200 Zestimate®
$250/sqft
$1,341 Estimated rent
Home value
$215,200
$200,000 - $230,000
$1,341/mo
Zestimate® history
Loading...
Owner options
Explore your selling options
What's special
Welcome to this cozy Cape Cod, a home that has been lovingly cared for by the same owner for over 40 years. You can truly feel the warmth and history in every corner, with thoughtful upkeep that has preserved its charm for the next chapter. Upstairs, you'll be pleasantly surprised by a half bath, along with a spacious room, with plenty of closet space. Downstairs, you'll find two more bedrooms and a full bath. Step outside through the glass sliding doors from the dining room to find a peaceful screened-in back patio, along with a charming gazebo. The basement offers plenty of room for storage and is full of potential, whether you envision a rec room or an extra bedroom. Outside is a fenced in backyard along with two sheds for all your outdoor storage needs. This home is truly ready for a new owner to love it as much as it's been loved before. Schedule a showing today and discover the warmth and charm of 3232 Delrey.
Zillow last checked: 8 hours ago
Listing updated: June 16, 2025 at 11:06am
Listed by:
Britney Dodds 937-435-6000,
Howard Hanna Real Estate Services
Bought with:
Britney Dodds, 2023003960
Howard Hanna Real Estate Services
Amy Agresta, 2021007305
Howard Hanna Real Estate Services
Source: WRIST,MLS#: 1036588
Facts & features
Interior
Bedrooms & bathrooms
- Bedrooms: 2
- Bathrooms: 1
- Full bathrooms: 1
Bedroom 1
- Level: First
- Area: 143 Square Feet
- Dimensions: 13.00 x 11.00
Bedroom 2
- Level: First
- Area: 154 Square Feet
- Dimensions: 14.00 x 11.00
Bedroom 3
- Level: Second
- Area: 286 Square Feet
- Dimensions: 11.00 x 26.00
Dining room
- Level: First
- Area: 88 Square Feet
- Dimensions: 11.00 x 8.00
Kitchen
- Level: First
- Area: 104 Square Feet
- Dimensions: 8.00 x 13.00
Living room
- Level: First
- Area: 234 Square Feet
- Dimensions: 13.00 x 18.00
Heating
- Natural Gas
Cooling
- Central Air
Appliances
- Included: Microwave, Water Softener Owned
Features
- Basement: Full
- Attic: Attic
- Has fireplace: Yes
- Fireplace features: Gas
Interior area
- Total structure area: 980
- Total interior livable area: 980 sqft
Property
Parking
- Parking features: Garage - Attached
- Has attached garage: Yes
Features
- Levels: One and One Half
- Stories: 1
- Patio & porch: Porch
- Fencing: Fenced
Lot
- Size: 0.47 Acres
- Dimensions: 100 x 205
- Features: Residential Lot
Details
- Additional structures: Shed(s)
- Parcel number: 0500200013104012
- Zoning description: Residential
Construction
Type & style
- Home type: SingleFamily
- Architectural style: Cape Cod
- Property subtype: Single Family Residence
Materials
- Aluminum Siding, Vinyl Siding
Condition
- Year built: 1956
Utilities & green energy
- Sewer: Septic Tank
- Water: Well
Community & neighborhood
Location
- Region: Springfield
- Subdivision: Westridge Sub
Other
Other facts
- Listing terms: Cash,Conventional,FHA,VA Loan
Price history
| Date | Event | Price |
|---|---|---|
| 3/17/2025 | Sold | $245,000-0.4%$250/sqft |
Source: | ||
| 3/3/2025 | Pending sale | $245,900$251/sqft |
Source: | ||
| 1/28/2025 | Listed for sale | $245,900$251/sqft |
Source: | ||
Public tax history
| Year | Property taxes | Tax assessment |
|---|---|---|
| 2024 | $1,604 +3.3% | $43,080 |
| 2023 | $1,553 -3.9% | $43,080 |
| 2022 | $1,615 +16.8% | $43,080 +22.1% |
Find assessor info on the county website
Neighborhood: 45504
Nearby schools
GreatSchools rating
- 5/10Northwestern Elementary SchoolGrades: PK-6Distance: 2.8 mi
- 6/10Northwestern High SchoolGrades: 7-12Distance: 2.8 mi
Get pre-qualified for a loan
At Zillow Home Loans, we can pre-qualify you in as little as 5 minutes with no impact to your credit score.An equal housing lender. NMLS #10287.
Sell with ease on Zillow
Get a Zillow Showcase℠ listing at no additional cost and you could sell for —faster.
$215,200
2% more+$4,304
With Zillow Showcase(estimated)$219,504


