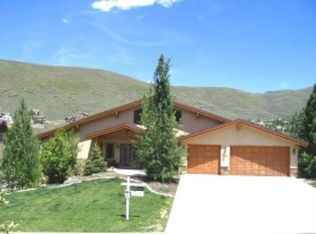Golf and Nordic Skiing out your back yard along with superior craftsmanship and elegant high-end finishes. Add a touch of old world charm, and this masterpiece will make you feel at home in every room. Located on an over a flat half acre lot on the Jeremy Ranch Golf Course this mountain retreat has it all. The back yard provides an amazing lush retreat with cozy custom fire pit, enormous grassy area, landscaped play area, and brand new swim spa negotiable with the sale. The spacious covered deck will allow you to enjoy the outdoor area in all four seasons. Inside, you will find a grand floor to ceiling stone fireplace sitting amidst beautiful hand hewn beams, hand scraped quarter sawn white oak floors and a double walk out to the covered deck outdoor living room. This warm an inviting main level also offers a spacious office, dining area, craft/den/office, oversized laundry room with storage, large pantry and gourmet kitchen with high end finishes and appliances. The main level also boasts a luxurious bedroom retreat with its own double door walk out to deck, spacious bath and closet make this an amazing main floor living space. The upper level offers a spacious loft and three additional bedrooms with two baths. Each room with unique architectural features and large windows for lots of light. One charming bedroom even has a play nook that can serve as a private playhouse or extra storage for all your seasonal clothes. The lower level of this home completes it as a perfect mountain haven. Adorned with an additional kitchen, workout room, bedroom with en suite bath, family room, and theater room you won't want to leave on those snowy winter days. An amazing storage room completes this perfect lower level with access to a walk out patio surrounded by lush greenery. The oversized three car garage is spacious enough for your cars, a few toys, and storage for all your ski gear. This magnificent home was born for entertaining family and friends all year long
This property is off market, which means it's not currently listed for sale or rent on Zillow. This may be different from what's available on other websites or public sources.
