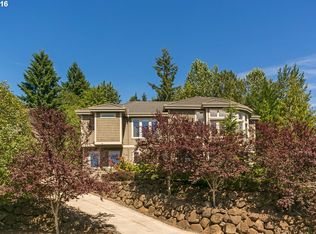Sold
$790,000
3232 NW Spencer St, Portland, OR 97229
4beds
2,949sqft
Residential, Single Family Residence
Built in 2009
7,840.8 Square Feet Lot
$786,400 Zestimate®
$268/sqft
$3,937 Estimated rent
Home value
$786,400
$739,000 - $841,000
$3,937/mo
Zestimate® history
Loading...
Owner options
Explore your selling options
What's special
Open House cancelled- Seller has accepted an offer. Prepare to be wowed by this exquisite home nestled in Portland's coveted Forest Heights neighborhood. Boasting breathtaking views and expansive walls of windows, this home floods with natural light complemented by soaring ceilings throughout. Open great room floor plan with striking finishes throughout including premium millwork and beautiful wood floors. Luxurious main level master suite with a view, spacious walk-in closet and an additional closet. Enjoy the spa like master bath complete with a linen closet, a jet tub and a generously sized tile shower. Enjoy preparing meals in the Chef's kitchen with granite counter tops, top quality stainless steel appliances, large pantry and a wine cellar. Unwind in the spacious media/bonus room or step outside onto the amazing deck to experience the sweeping views. Tons of storage, Partially finished basement area currently used as storage that includes its own entrance, ideal for potential separate living quarters or versatile workspace. Centrally located for easy access to downtown Portland and the thriving Hi-tech corridor. Enjoy Forest Heights Private 2.5 AC Mill Pond Park and 7 miles of groomed trails for outdoor enthusiasts. Short walk to Forest Park Elementary and free shuttle to the Transit center. Great low maintenance condo alternative! [Home Energy Score = 3. HES Report at https://rpt.greenbuildingregistry.com/hes/OR10230035]
Zillow last checked: 8 hours ago
Listing updated: September 14, 2025 at 01:50pm
Listed by:
Naz Parsiani 503-706-3850,
Premiere Property Group, LLC,
Mike Parsiani 503-705-2901,
Premiere Property Group, LLC
Bought with:
Nicolette Hanna, 201206245
Neighbors Realty
Source: RMLS (OR),MLS#: 179032510
Facts & features
Interior
Bedrooms & bathrooms
- Bedrooms: 4
- Bathrooms: 4
- Full bathrooms: 2
- Partial bathrooms: 2
- Main level bathrooms: 2
Primary bedroom
- Features: Double Closet, High Ceilings, Suite
- Level: Main
- Area: 192
- Dimensions: 16 x 12
Bedroom 2
- Features: Vaulted Ceiling, Walkin Closet, Wallto Wall Carpet
- Level: Upper
- Area: 238
- Dimensions: 17 x 14
Bedroom 3
- Features: Wallto Wall Carpet
- Level: Upper
- Area: 168
- Dimensions: 14 x 12
Bedroom 4
- Features: Wallto Wall Carpet
- Level: Upper
- Area: 156
- Dimensions: 13 x 12
Dining room
- Features: High Ceilings, Wood Floors
- Level: Main
- Area: 130
- Dimensions: 13 x 10
Kitchen
- Features: Builtin Refrigerator, Dishwasher, Eat Bar, Gas Appliances, Pantry, Double Oven, Granite
- Level: Main
- Area: 168
- Width: 12
Heating
- Forced Air 90
Cooling
- Heat Pump
Appliances
- Included: Built In Oven, Built-In Refrigerator, Dishwasher, Disposal, Double Oven, Free-Standing Range, Microwave, Stainless Steel Appliance(s), Wine Cooler, Washer/Dryer, Gas Appliances, Gas Water Heater
- Laundry: Laundry Room
Features
- Granite, High Ceilings, Vaulted Ceiling(s), Walk-In Closet(s), Eat Bar, Pantry, Double Closet, Suite, Tile
- Flooring: Wood, Wall to Wall Carpet
- Windows: Double Pane Windows
- Basement: Exterior Entry,Partially Finished,Storage Space
- Number of fireplaces: 1
- Fireplace features: Gas
Interior area
- Total structure area: 2,949
- Total interior livable area: 2,949 sqft
Property
Parking
- Total spaces: 2
- Parking features: Driveway, On Street, Garage Door Opener, Attached
- Attached garage spaces: 2
- Has uncovered spaces: Yes
Features
- Stories: 2
- Patio & porch: Deck
- Exterior features: Gas Hookup
- Has view: Yes
- View description: Seasonal, Territorial, Trees/Woods
Lot
- Size: 7,840 sqft
- Features: Sloped, Trees, SqFt 7000 to 9999
Details
- Additional structures: GasHookup
- Parcel number: R165183
Construction
Type & style
- Home type: SingleFamily
- Architectural style: Traditional
- Property subtype: Residential, Single Family Residence
Materials
- Cement Siding, Stone
- Foundation: Concrete Perimeter
- Roof: Composition
Condition
- Resale
- New construction: No
- Year built: 2009
Utilities & green energy
- Gas: Gas Hookup, Gas
- Sewer: Public Sewer
- Water: Public
Community & neighborhood
Location
- Region: Portland
- Subdivision: Forest Heights
HOA & financial
HOA
- Has HOA: Yes
- HOA fee: $430 semi-annually
- Amenities included: Commons, Management, Snow Removal
Other
Other facts
- Listing terms: Cash,Conventional
- Road surface type: Paved
Price history
| Date | Event | Price |
|---|---|---|
| 9/12/2025 | Sold | $790,000-0.6%$268/sqft |
Source: | ||
| 8/9/2025 | Pending sale | $795,000$270/sqft |
Source: | ||
| 6/26/2025 | Price change | $795,000-2.5%$270/sqft |
Source: | ||
| 4/27/2025 | Listed for sale | $815,000+19.9%$276/sqft |
Source: | ||
| 9/22/2017 | Sold | $680,000-2.7%$231/sqft |
Source: | ||
Public tax history
| Year | Property taxes | Tax assessment |
|---|---|---|
| 2024 | $13,320 +4% | $498,320 +3% |
| 2023 | $12,808 +2.2% | $483,810 +3% |
| 2022 | $12,531 +1.7% | $469,720 +3% |
Find assessor info on the county website
Neighborhood: Northwest Heights
Nearby schools
GreatSchools rating
- 9/10Forest Park Elementary SchoolGrades: K-5Distance: 0.4 mi
- 5/10West Sylvan Middle SchoolGrades: 6-8Distance: 3 mi
- 8/10Lincoln High SchoolGrades: 9-12Distance: 4.5 mi
Schools provided by the listing agent
- Elementary: Forest Park
- Middle: West Sylvan
- High: Lincoln
Source: RMLS (OR). This data may not be complete. We recommend contacting the local school district to confirm school assignments for this home.
Get a cash offer in 3 minutes
Find out how much your home could sell for in as little as 3 minutes with a no-obligation cash offer.
Estimated market value
$786,400
Get a cash offer in 3 minutes
Find out how much your home could sell for in as little as 3 minutes with a no-obligation cash offer.
Estimated market value
$786,400
