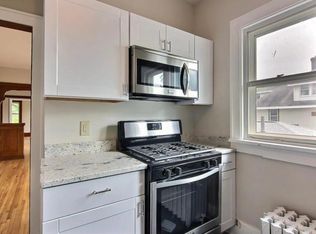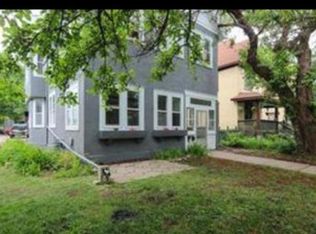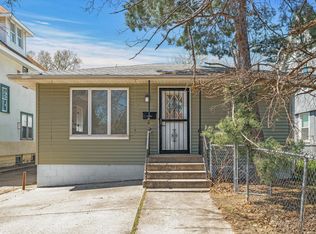Closed
$539,000
3232 Pleasant Ave, Minneapolis, MN 55408
5beds
2,834sqft
Single Family Residence
Built in 1900
5,227.2 Square Feet Lot
$536,000 Zestimate®
$190/sqft
$3,256 Estimated rent
Home value
$536,000
$493,000 - $584,000
$3,256/mo
Zestimate® history
Loading...
Owner options
Explore your selling options
What's special
Nestled in a vibrant, walkable neighborhood, this beautifully updated historic home seamlessly blends classic charm with modern convenience. Just steps from public transit, parks, trendy restaurants, and local shopping, it’s the perfect urban retreat for city lovers who appreciate character-rich homes.
A thoughtful 2023 renovation elevated the second floor, adding another room and a luxurious full bath featuring a walk-in shower, double vanity, bidet, and a deep soaking tub. The main floor boasts stunning refinished hardwoods, custom built-in cabinetry in the dining room and mudroom, and a refreshed first-floor bath.
Recent upgrades since 2018 include a new washer and dryer, tankless water heater, central AC, furnace with humidifier, and updated kitchen appliances. The home’s exterior shines with a fresh coat of paint, newly replaced front and back porch decking, and a striking new front door. Downstairs, the finished basement offers cozy appeal with new flooring, an electric fireplace, and an egress window.
This is a rare opportunity to own a home that exudes historic elegance while delivering all the modern updates city dwellers crave. ** New roof will be completed prior to closing. **
Zillow last checked: 8 hours ago
Listing updated: May 06, 2025 at 07:28am
Listed by:
Martha J Webb 612-384-4413,
Edina Realty, Inc.
Bought with:
Emma Tulkki
eXp Realty
Source: NorthstarMLS as distributed by MLS GRID,MLS#: 6685151
Facts & features
Interior
Bedrooms & bathrooms
- Bedrooms: 5
- Bathrooms: 3
- Full bathrooms: 1
- 3/4 bathrooms: 1
- 1/2 bathrooms: 1
Bedroom 1
- Level: Main
- Area: 110 Square Feet
- Dimensions: 11x10
Bedroom 2
- Level: Upper
- Area: 154 Square Feet
- Dimensions: 14x11
Bedroom 3
- Level: Upper
- Area: 140 Square Feet
- Dimensions: 14x10
Bedroom 4
- Level: Upper
- Area: 110 Square Feet
- Dimensions: 11x10
Bedroom 5
- Level: Upper
- Area: 72 Square Feet
- Dimensions: 9x8
Deck
- Level: Main
- Area: 35 Square Feet
- Dimensions: 7x5
Dining room
- Level: Main
- Area: 196 Square Feet
- Dimensions: 14x14
Family room
- Level: Lower
- Area: 299 Square Feet
- Dimensions: 23x13
Foyer
- Level: Main
- Area: 105 Square Feet
- Dimensions: 15x7
Kitchen
- Level: Main
- Area: 192 Square Feet
- Dimensions: 16x12
Living room
- Level: Main
- Area: 154 Square Feet
- Dimensions: 14x11
Mud room
- Level: Main
- Area: 60 Square Feet
- Dimensions: 12x5
Porch
- Level: Main
- Area: 152 Square Feet
- Dimensions: 19x8
Heating
- Forced Air
Cooling
- Central Air
Appliances
- Included: Chandelier, Dishwasher, Dryer, ENERGY STAR Qualified Appliances, Humidifier, Microwave, Range, Refrigerator, Stainless Steel Appliance(s), Tankless Water Heater, Washer
Features
- Basement: Block,Egress Window(s),Full,Partially Finished
- Has fireplace: No
- Fireplace features: Electric Log
Interior area
- Total structure area: 2,834
- Total interior livable area: 2,834 sqft
- Finished area above ground: 1,819
- Finished area below ground: 659
Property
Parking
- Total spaces: 2
- Parking features: Detached
- Garage spaces: 2
- Details: Garage Dimensions (21x21), Garage Door Height (7), Garage Door Width (16)
Accessibility
- Accessibility features: None
Features
- Levels: Two
- Stories: 2
- Patio & porch: Deck, Front Porch
- Pool features: None
- Fencing: Chain Link,Full,Wood
Lot
- Size: 5,227 sqft
- Dimensions: 42 x 124
- Features: Near Public Transit, Wooded
Details
- Additional structures: Additional Garage
- Foundation area: 1015
- Parcel number: 0302824230016
- Zoning description: Residential-Single Family
Construction
Type & style
- Home type: SingleFamily
- Property subtype: Single Family Residence
Materials
- Wood Siding, Block
- Roof: Age 8 Years or Less,Asphalt
Condition
- Age of Property: 125
- New construction: No
- Year built: 1900
Utilities & green energy
- Electric: Circuit Breakers, Power Company: Xcel Energy
- Gas: Natural Gas
- Sewer: City Sewer/Connected
- Water: City Water/Connected
Community & neighborhood
Location
- Region: Minneapolis
- Subdivision: Motor Line Add
HOA & financial
HOA
- Has HOA: No
Price history
| Date | Event | Price |
|---|---|---|
| 4/30/2025 | Sold | $539,000-1.8%$190/sqft |
Source: | ||
| 4/5/2025 | Pending sale | $549,000$194/sqft |
Source: | ||
| 3/31/2025 | Listing removed | $549,000$194/sqft |
Source: | ||
| 3/19/2025 | Listed for sale | $549,000+39%$194/sqft |
Source: | ||
| 8/13/2018 | Sold | $395,000-1.2%$139/sqft |
Source: | ||
Public tax history
| Year | Property taxes | Tax assessment |
|---|---|---|
| 2025 | $6,477 +7.2% | $446,800 +0.9% |
| 2024 | $6,045 +0.7% | $443,000 -4.5% |
| 2023 | $6,005 +4.4% | $464,000 +1.5% |
Find assessor info on the county website
Neighborhood: Lyndale
Nearby schools
GreatSchools rating
- 3/10Lyndale Elementary SchoolGrades: PK-5Distance: 0.1 mi
- 6/10Justice Page Middle SchoolGrades: 6-8Distance: 2.1 mi
- 8/10Washburn Senior High SchoolGrades: 9-12Distance: 2.1 mi

Get pre-qualified for a loan
At Zillow Home Loans, we can pre-qualify you in as little as 5 minutes with no impact to your credit score.An equal housing lender. NMLS #10287.
Sell for more on Zillow
Get a free Zillow Showcase℠ listing and you could sell for .
$536,000
2% more+ $10,720
With Zillow Showcase(estimated)
$546,720

