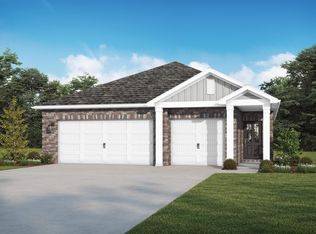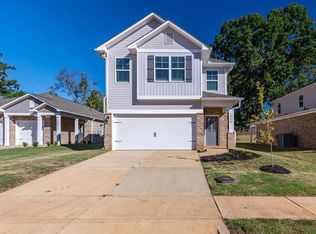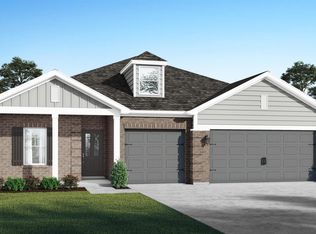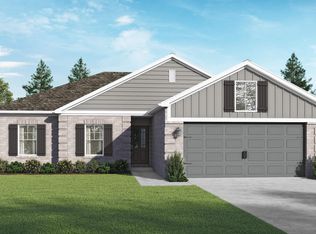Sold for $323,850 on 09/29/23
$323,850
3232 Spool Ln, Huntsville, AL 35805
4beds
2,085sqft
Single Family Residence
Built in ----
8,276.4 Square Feet Lot
$336,300 Zestimate®
$155/sqft
$1,507 Estimated rent
Home value
$336,300
$316,000 - $360,000
$1,507/mo
Zestimate® history
Loading...
Owner options
Explore your selling options
What's special
Under Construction-The Winston. The covered front porch is perfect for sipping sweet tea & greeting neighbors. Inside you find the social hub of the home at the granite island in the kitchen. While everyone gathers around sharing stories about their week you don't miss a beat with the openness of the living space. Enjoy dining in the eat-in kitchen, or step outside to your covered patio & put your grill skills to work. Upstairs there is plenty of space to relax & rejuvenate in the generously sized master suite. Enjoy a soak in the garden tub to end your day. Multifunctional loft area. All bedrooms upstairs feature trey ceilings. Photos/videos of similar home, options may not be included.
Zillow last checked: 8 hours ago
Listing updated: September 29, 2023 at 09:55am
Listed by:
Cally Kushmer,
RealtySouth Huntsville
Bought with:
Kristina Bass, 79207
CRYE-LEIKE REALTORS - Madison
Source: ValleyMLS,MLS#: 1833413
Facts & features
Interior
Bedrooms & bathrooms
- Bedrooms: 4
- Bathrooms: 3
- Full bathrooms: 3
Primary bedroom
- Features: Ceiling Fan(s), Tray Ceiling(s), Walk-In Closet(s)
- Level: Second
- Area: 195
- Dimensions: 15 x 13
Bedroom 2
- Features: Tray Ceiling(s)
- Level: Second
- Area: 120
- Dimensions: 12 x 10
Bedroom 3
- Features: Tray Ceiling(s)
- Level: Second
- Area: 100
- Dimensions: 10 x 10
Bedroom 4
- Level: First
- Area: 120
- Dimensions: 12 x 10
Dining room
- Features: Eat-in Kitchen, LVP
- Level: First
- Area: 132
- Dimensions: 12 x 11
Family room
- Features: Ceiling Fan(s), LVP
- Level: First
- Area: 195
- Dimensions: 15 x 13
Kitchen
- Features: Eat-in Kitchen, Granite Counters, Pantry, LVP
- Level: First
- Area: 98
- Dimensions: 14 x 7
Loft
- Level: Second
- Area: 132
- Dimensions: 11 x 12
Heating
- Central 2
Cooling
- Central 2
Appliances
- Included: Dishwasher, Disposal, Range, Microwave
Features
- Has basement: No
- Has fireplace: No
- Fireplace features: None
Interior area
- Total interior livable area: 2,085 sqft
Property
Features
- Levels: Two
- Stories: 2
Lot
- Size: 8,276 sqft
Details
- Parcel number: 000000000000000036
Construction
Type & style
- Home type: SingleFamily
- Property subtype: Single Family Residence
Materials
- Foundation: Slab
Condition
- New Construction
- New construction: Yes
Details
- Builder name: VALOR COMMUNITIES LLC
Utilities & green energy
- Sewer: Public Sewer
- Water: Public
Community & neighborhood
Location
- Region: Huntsville
- Subdivision: Merrimack
HOA & financial
HOA
- Has HOA: Yes
- HOA fee: $350 annually
- Association name: Elite
Other
Other facts
- Listing agreement: Agency
Price history
| Date | Event | Price |
|---|---|---|
| 1/22/2024 | Listing removed | -- |
Source: Zillow Rentals | ||
| 10/20/2023 | Listed for rent | $2,095$1/sqft |
Source: Zillow Rentals | ||
| 9/29/2023 | Sold | $323,850-0.3%$155/sqft |
Source: | ||
| 5/17/2023 | Price change | $324,850+0.3%$156/sqft |
Source: | ||
| 5/16/2023 | Pending sale | $323,850$155/sqft |
Source: | ||
Public tax history
Tax history is unavailable.
Neighborhood: 35805
Nearby schools
GreatSchools rating
- 2/10Mcdonnell Elementary SchoolGrades: PK-5Distance: 0.2 mi
- 4/10Whitesburg Middle SchoolGrades: 6-8Distance: 2.7 mi
- 7/10Virgil Grissom High SchoolGrades: 9-12Distance: 3.9 mi
Schools provided by the listing agent
- Elementary: Mcdonnell
- Middle: Whitesburg
- High: Grissom High School
Source: ValleyMLS. This data may not be complete. We recommend contacting the local school district to confirm school assignments for this home.

Get pre-qualified for a loan
At Zillow Home Loans, we can pre-qualify you in as little as 5 minutes with no impact to your credit score.An equal housing lender. NMLS #10287.
Sell for more on Zillow
Get a free Zillow Showcase℠ listing and you could sell for .
$336,300
2% more+ $6,726
With Zillow Showcase(estimated)
$343,026


