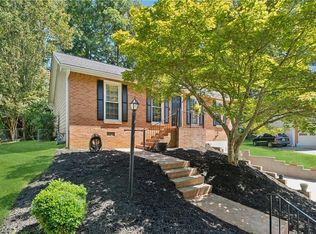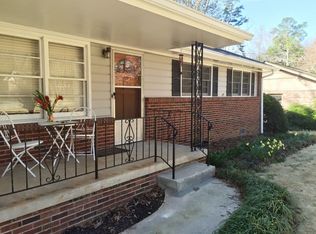Closed
$420,000
3232 Valaire Dr, Decatur, GA 30033
2beds
1,280sqft
Single Family Residence
Built in 1985
0.26 Acres Lot
$415,000 Zestimate®
$328/sqft
$2,417 Estimated rent
Home value
$415,000
$382,000 - $452,000
$2,417/mo
Zestimate® history
Loading...
Owner options
Explore your selling options
What's special
A thoughtfully upgraded and meticulously maintained brick ranch tucked in the desirable Lindmoor Woods community of Decatur. This roomate plan offers 2-bed/ 2-bath mix of modern updates, timeless charm, and cul-de-sac curb appeal. Inside, you'll find real hardwood floors flowing throughout the main living areas and bedrooms, an open and airy layout, and vaulted ceilings that bring in beautiful natural light. The renovated kitchen boasts upgraded appliances and generous storage, while the gas-start fireplace adds warmth and comfort in the cozy living area. Host dinners in the separate dining room, then open the French doors to a spacious covered deck. This home is packed with great value: updated bathrooms, tankless water heater, new HardiePlank siding, and no HOA restrictions. Optional swim/tennis memberships at Lindmoor Woods Club.easy access to I-285 & Hwy 78, plus top-rated schools including Laurel Ridge Elementary and Druid Hills Middle and High. Close to Decatur Square, Emory, CDC, parks, trails, shopping, and dining. Truly one of the best values in DeKalb County-schedule your private tour today!
Zillow last checked: 8 hours ago
Listing updated: August 08, 2025 at 08:04am
Listed by:
Rylee Mantilla 404-635-6769,
Keller Williams Realty Atl. Partners
Bought with:
Patricio Macedo-Flores, 385643
HomeSmart
Source: GAMLS,MLS#: 10539450
Facts & features
Interior
Bedrooms & bathrooms
- Bedrooms: 2
- Bathrooms: 2
- Full bathrooms: 2
- Main level bathrooms: 2
- Main level bedrooms: 2
Dining room
- Features: Separate Room
Kitchen
- Features: Solid Surface Counters
Heating
- Central, Hot Water, Natural Gas
Cooling
- Ceiling Fan(s), Central Air
Appliances
- Included: Dishwasher, Disposal, Refrigerator, Microwave
- Laundry: In Kitchen, Laundry Closet
Features
- Bookcases, Vaulted Ceiling(s), Walk-In Closet(s)
- Flooring: Hardwood, Tile
- Windows: Double Pane Windows
- Basement: Crawl Space
- Number of fireplaces: 1
- Fireplace features: Factory Built, Family Room, Gas Log
- Common walls with other units/homes: No Common Walls
Interior area
- Total structure area: 1,280
- Total interior livable area: 1,280 sqft
- Finished area above ground: 1,280
- Finished area below ground: 0
Property
Parking
- Total spaces: 1
- Parking features: Garage, Attached, Garage Door Opener
- Has attached garage: Yes
Features
- Levels: One
- Stories: 1
- Patio & porch: Deck
- Exterior features: Garden
Lot
- Size: 0.26 Acres
- Features: Cul-De-Sac
- Residential vegetation: Wooded
Details
- Parcel number: 18 117 04 078
Construction
Type & style
- Home type: SingleFamily
- Architectural style: Brick Front,Ranch,Traditional
- Property subtype: Single Family Residence
Materials
- Block
- Foundation: Pillar/Post/Pier
- Roof: Composition
Condition
- Resale
- New construction: No
- Year built: 1985
Utilities & green energy
- Sewer: Public Sewer
- Water: Public
- Utilities for property: Electricity Available, Natural Gas Available, Sewer Available, Water Available
Green energy
- Energy efficient items: Appliances
- Water conservation: Low-Flow Fixtures
Community & neighborhood
Security
- Security features: Smoke Detector(s)
Community
- Community features: Pool, Tennis Court(s)
Location
- Region: Decatur
- Subdivision: Lindmoor Woods
HOA & financial
HOA
- Has HOA: Yes
- Services included: Tennis
Other
Other facts
- Listing agreement: Exclusive Right To Sell
Price history
| Date | Event | Price |
|---|---|---|
| 8/7/2025 | Sold | $420,000-2.3%$328/sqft |
Source: | ||
| 7/22/2025 | Pending sale | $429,900$336/sqft |
Source: | ||
| 6/23/2025 | Price change | $429,900-2.3%$336/sqft |
Source: | ||
| 6/9/2025 | Listed for sale | $439,900+96.4%$344/sqft |
Source: | ||
| 9/12/2007 | Sold | $224,000+39.7%$175/sqft |
Source: Public Record Report a problem | ||
Public tax history
| Year | Property taxes | Tax assessment |
|---|---|---|
| 2025 | $4,771 +1.9% | $174,200 +5.6% |
| 2024 | $4,681 +14.9% | $164,920 -0.5% |
| 2023 | $4,075 +8% | $165,720 +30% |
Find assessor info on the county website
Neighborhood: 30033
Nearby schools
GreatSchools rating
- 6/10Laurel Ridge Elementary SchoolGrades: PK-5Distance: 1.1 mi
- 5/10Druid Hills Middle SchoolGrades: 6-8Distance: 0.9 mi
- 6/10Druid Hills High SchoolGrades: 9-12Distance: 3.8 mi
Schools provided by the listing agent
- Elementary: Laurel Ridge
- Middle: Druid Hills
- High: Druid Hills
Source: GAMLS. This data may not be complete. We recommend contacting the local school district to confirm school assignments for this home.
Get a cash offer in 3 minutes
Find out how much your home could sell for in as little as 3 minutes with a no-obligation cash offer.
Estimated market value$415,000
Get a cash offer in 3 minutes
Find out how much your home could sell for in as little as 3 minutes with a no-obligation cash offer.
Estimated market value
$415,000

