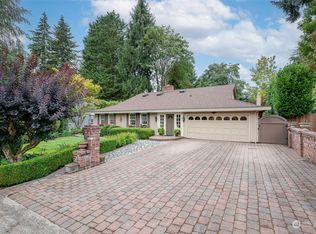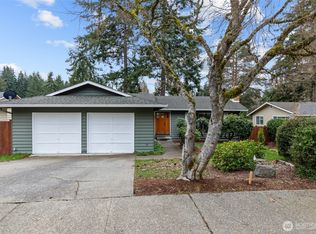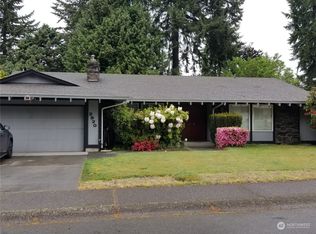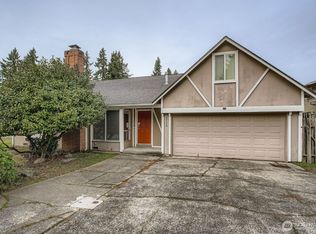Sold
Listed by:
Mehrit Teshome,
Coldwell Banker Bain
Bought with: Redfin
$715,000
32321 29th Ave SW, Federal Way, WA 98023
4beds
1,660sqft
Single Family Residence
Built in 1972
6,651.61 Square Feet Lot
$703,500 Zestimate®
$431/sqft
$3,015 Estimated rent
Home value
$703,500
$647,000 - $767,000
$3,015/mo
Zestimate® history
Loading...
Owner options
Explore your selling options
What's special
***Fabulous floor plan in a prime location on a quiet street!*** Remodeled 4-bedroom, 2-bathroom home with a spacious 2-car garage. Features new Windows, flooring, modern kitchen with new appliances, large island, plus a large additional space perfect for a breakfast nook, office, or storage. Ideal for a primary residence or an Adult Family Home, potentially licensed for six beds/clients. Filled with natural light overlooking the golf course of the Twin Lakes Golf & Country Club. Cozy, low-maintenance, single-story home near Dash Point Park & trails. Minutes from 320th St., I-5, St. Francis Hospital, and to the future light rail station. Close to Commons Mall, Federal Way HS, and local restaurants/cafes. Buyer to verify all details.
Zillow last checked: 8 hours ago
Listing updated: February 27, 2025 at 04:01am
Offers reviewed: Jan 17
Listed by:
Mehrit Teshome,
Coldwell Banker Bain
Bought with:
Macartney McQuery, 132195
Redfin
Source: NWMLS,MLS#: 2319484
Facts & features
Interior
Bedrooms & bathrooms
- Bedrooms: 4
- Bathrooms: 2
- Full bathrooms: 2
- Main level bathrooms: 2
- Main level bedrooms: 4
Primary bedroom
- Level: Main
Bedroom
- Level: Main
Bedroom
- Level: Main
Bedroom
- Level: Main
Bathroom full
- Level: Main
Bathroom full
- Level: Main
Dining room
- Level: Main
Kitchen with eating space
- Level: Main
Living room
- Level: Main
Heating
- Fireplace(s), Forced Air
Cooling
- 90%+ High Efficiency
Appliances
- Included: Dishwasher(s), Dryer(s), Microwave(s), Refrigerator(s), Stove(s)/Range(s), Washer(s), Water Heater: Gas/ Garage, Water Heater Location: Garage
Features
- Flooring: Ceramic Tile, Engineered Hardwood
- Windows: Double Pane/Storm Window
- Number of fireplaces: 1
- Fireplace features: Wood Burning, Main Level: 1, Fireplace
Interior area
- Total structure area: 1,660
- Total interior livable area: 1,660 sqft
Property
Parking
- Total spaces: 2
- Parking features: Driveway, Attached Garage
- Attached garage spaces: 2
Features
- Levels: One
- Stories: 1
- Patio & porch: Ceramic Tile, Double Pane/Storm Window, Fireplace, Water Heater
- Pool features: Community
Lot
- Size: 6,651 sqft
- Dimensions: 73 x 97 x 72 x 88
- Features: Cul-De-Sac, Curbs, Dead End Street, Sidewalk, Deck, Gas Available
- Topography: Level
- Residential vegetation: Garden Space
Details
- Parcel number: 8731901270
- Zoning description: RS7-2,Jurisdiction: City
- Special conditions: Standard
Construction
Type & style
- Home type: SingleFamily
- Architectural style: Traditional
- Property subtype: Single Family Residence
Materials
- Wood Siding, Wood Products
- Foundation: Poured Concrete
- Roof: Composition
Condition
- Year built: 1972
- Major remodel year: 1972
Utilities & green energy
- Electric: Company: PSE
- Sewer: Sewer Connected, Company: Lakehaven
- Water: Public, Company: Lakehaven
Community & neighborhood
Community
- Community features: CCRs, Clubhouse, Golf, Park
Location
- Region: Federal Way
- Subdivision: Twin Lakes
HOA & financial
HOA
- HOA fee: $121 quarterly
- Association phone: 253-838-0464
Other
Other facts
- Listing terms: Cash Out,Conventional,FHA,VA Loan
- Cumulative days on market: 92 days
Price history
| Date | Event | Price |
|---|---|---|
| 1/27/2025 | Sold | $715,000+2.4%$431/sqft |
Source: | ||
| 1/15/2025 | Pending sale | $698,000$420/sqft |
Source: | ||
| 1/11/2025 | Listed for sale | $698,000+25.8%$420/sqft |
Source: | ||
| 3/10/2022 | Sold | $555,000+30.6%$334/sqft |
Source: | ||
| 2/23/2022 | Pending sale | $425,000$256/sqft |
Source: | ||
Public tax history
| Year | Property taxes | Tax assessment |
|---|---|---|
| 2024 | $5,166 +0.8% | $513,000 +10.3% |
| 2023 | $5,124 +2.7% | $465,000 -7.9% |
| 2022 | $4,991 +8.1% | $505,000 +24.7% |
Find assessor info on the county website
Neighborhood: Twin Lakes
Nearby schools
GreatSchools rating
- 2/10Olympic View Elementary SchoolGrades: PK-5Distance: 0.2 mi
- 3/10Technology Access Foundation Academy at SaghalieGrades: 6-12Distance: 1.1 mi
- 3/10Decatur High SchoolGrades: 9-12Distance: 0.4 mi

Get pre-qualified for a loan
At Zillow Home Loans, we can pre-qualify you in as little as 5 minutes with no impact to your credit score.An equal housing lender. NMLS #10287.
Sell for more on Zillow
Get a free Zillow Showcase℠ listing and you could sell for .
$703,500
2% more+ $14,070
With Zillow Showcase(estimated)
$717,570


