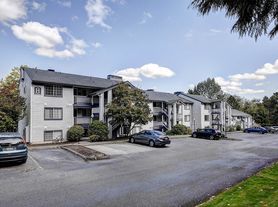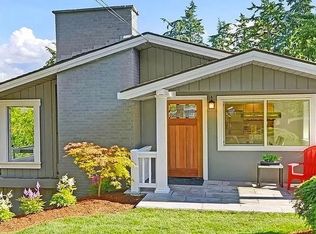Tucked on a quiet dead-end street just blocks from Vasa Park, this 3 bed, 2.25 bath Bellevue gem blends stylish updates with warm character. The remodeled kitchen features Quartz counters, Gas range, and high-end stainless appliances. Refinished hardwoods shine on the main level, with a cozy wood-burning Fireplace in the living room. Upstairs includes three bedrooms, including a spacious primary suite with walk-in closet and attached bath, plus 3rd bedroom could be used as a versatile bonus room for office, gym, or media room. Step outside to a secluded, multi-tiered backyard with large BRAND NEW deck, garden shed, and fresh landscaping. Bellevue Schools. Conveniently located minutes from I-90, I-405, downtown Bellevue, and Seattle. Unfurnished (pictures are staging furniture).
Lease term is 1 year or more. Tenant pays all utilities. Non smoking. No pet(s). Tenant to maintenance yard. Credit, income & background checks are required. A ~ $50/ per person application. Move in: 1st, last & 1 month security deposit. Renter's insurance required.
House for rent
Accepts Zillow applications
$4,000/mo
3233 168th Pl SE, Bellevue, WA 98008
3beds
1,650sqft
Price may not include required fees and charges.
Single family residence
Available now
No pets
Ceiling fan
In unit laundry
Attached garage parking
Forced air, heat pump
What's special
- 58 days |
- -- |
- -- |
Travel times
Facts & features
Interior
Bedrooms & bathrooms
- Bedrooms: 3
- Bathrooms: 3
- Full bathrooms: 2
- 1/2 bathrooms: 1
Heating
- Forced Air, Heat Pump
Cooling
- Ceiling Fan
Appliances
- Included: Dishwasher, Dryer, Oven, Refrigerator, Washer
- Laundry: In Unit
Features
- Ceiling Fan(s), Walk In Closet, Walk-In Closet(s)
- Flooring: Carpet, Hardwood
Interior area
- Total interior livable area: 1,650 sqft
Property
Parking
- Parking features: Attached
- Has attached garage: Yes
- Details: Contact manager
Features
- Exterior features: Heating system: Forced Air, No Utilities included in rent, Walk In Closet
Details
- Parcel number: 1224059169
Construction
Type & style
- Home type: SingleFamily
- Property subtype: Single Family Residence
Community & HOA
Location
- Region: Bellevue
Financial & listing details
- Lease term: 1 Year
Price history
| Date | Event | Price |
|---|---|---|
| 11/6/2025 | Price change | $4,000-4.8%$2/sqft |
Source: Zillow Rentals | ||
| 9/21/2025 | Listed for rent | $4,200$3/sqft |
Source: Zillow Rentals | ||
| 9/17/2025 | Sold | $1,250,000-3.8%$758/sqft |
Source: | ||
| 8/30/2025 | Pending sale | $1,300,000$788/sqft |
Source: | ||
| 7/24/2025 | Listed for sale | $1,300,000+256.2%$788/sqft |
Source: | ||

