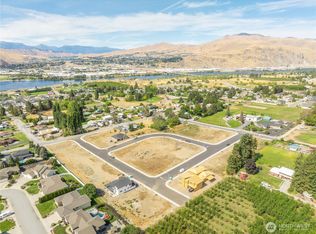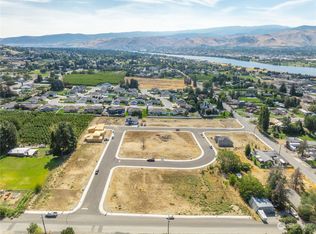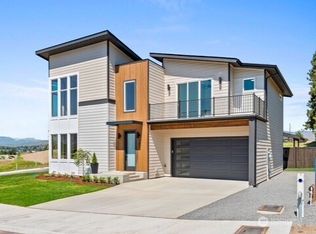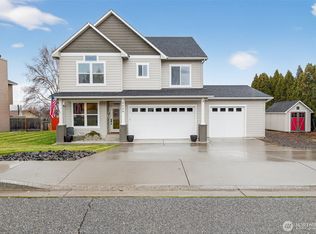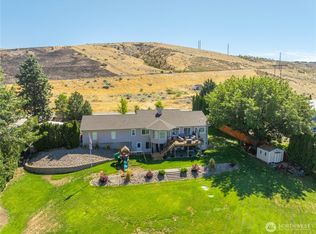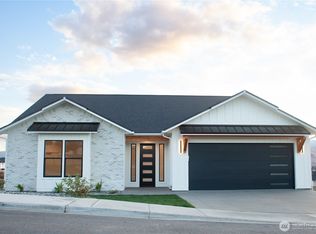Sleek contemporary design meets everyday comfort in this newly completed luxury home. The open-concept main level showcases a chef’s kitchen with KitchenAid appliances, cherry cabinetry, quartz counters, and designer lighting. Enjoy indoor-outdoor living with a spacious covered patio and a main-floor primary suite featuring dual closets, soaking tub, and oversized shower. Convenient main-level laundry with folding counter. Thoughtful details throughout, from tile backsplash to curated finishes. Extra 60’ x 11’ parking area accommodates RV or boat. Located just blocks from the scenic Wenatchee Loop Trail, offering easy access to Pybus Market, downtown, and the riverfront.
Active
Listed by:
Danielle Campbell,
Horizon Real Estate
$769,950
3233 NW Brianna Avenue, East Wenatchee, WA 98802
4beds
2,313sqft
Est.:
Single Family Residence
Built in 2025
6,368.47 Square Feet Lot
$768,000 Zestimate®
$333/sqft
$21/mo HOA
What's special
Accommodates rv or boatMain-level laundryMain-floor primary suiteSoaking tubOversized showerDual closetsCurated finishes
- 37 days |
- 426 |
- 20 |
Zillow last checked: 8 hours ago
Listing updated: November 06, 2025 at 10:38pm
Listed by:
Danielle Campbell,
Horizon Real Estate
Source: NWMLS,MLS#: 2451733
Tour with a local agent
Facts & features
Interior
Bedrooms & bathrooms
- Bedrooms: 4
- Bathrooms: 3
- Full bathrooms: 2
- 1/2 bathrooms: 1
- Main level bathrooms: 2
- Main level bedrooms: 2
Primary bedroom
- Level: Main
Bedroom
- Level: Main
Bathroom full
- Level: Main
Other
- Level: Main
Entry hall
- Level: Main
Great room
- Level: Main
Kitchen with eating space
- Level: Main
Heating
- Fireplace, 90%+ High Efficiency, Forced Air, Heat Pump, Electric
Cooling
- 90%+ High Efficiency, Central Air, Forced Air, Heat Pump
Appliances
- Included: Dishwasher(s), Disposal, Double Oven, Microwave(s), Refrigerator(s), Garbage Disposal
Features
- Bath Off Primary, Ceiling Fan(s), Walk-In Pantry
- Flooring: Ceramic Tile, Vinyl Plank, Carpet
- Windows: Double Pane/Storm Window
- Basement: None
- Number of fireplaces: 1
- Fireplace features: Gas, Main Level: 1, Fireplace
Interior area
- Total structure area: 2,313
- Total interior livable area: 2,313 sqft
Property
Parking
- Total spaces: 2
- Parking features: Attached Garage, RV Parking
- Attached garage spaces: 2
Features
- Levels: Two
- Stories: 2
- Entry location: Main
- Patio & porch: Bath Off Primary, Ceiling Fan(s), Double Pane/Storm Window, Fireplace, Vaulted Ceiling(s), Walk-In Closet(s), Walk-In Pantry
- Has view: Yes
- View description: Mountain(s), Territorial
Lot
- Size: 6,368.47 Square Feet
- Dimensions: 67 x 95
- Features: Paved, Sidewalk, Cable TV, Electric Car Charging, Fenced-Partially, Irrigation, Patio, Propane, RV Parking, Sprinkler System
- Topography: Level
- Residential vegetation: Fruit Trees
Details
- Parcel number: 59300001100
- Zoning description: Jurisdiction: County
- Special conditions: Standard
Construction
Type & style
- Home type: SingleFamily
- Architectural style: Northwest Contemporary
- Property subtype: Single Family Residence
Materials
- Cement Planked, Wood Siding, Cement Plank
- Foundation: Poured Concrete
- Roof: Composition
Condition
- Under Construction
- New construction: Yes
- Year built: 2025
Details
- Builder name: Campbell Homes Inc.
Utilities & green energy
- Electric: Company: PUD
- Sewer: Sewer Connected, Company: Douglas County Sewer
- Water: Public, Company: EWWD
Green energy
- Energy efficient items: Double Wall
Community & HOA
Community
- Features: CCRs
- Subdivision: East Wenatchee
HOA
- Services included: Common Area Maintenance
- HOA fee: $250 annually
- HOA phone: 208-284-9939
Location
- Region: East Wenatchee
Financial & listing details
- Price per square foot: $333/sqft
- Tax assessed value: $140,000
- Annual tax amount: $1,095
- Date on market: 5/2/2025
- Cumulative days on market: 222 days
- Listing terms: Cash Out,Conventional
- Inclusions: Dishwasher(s), Double Oven, Garbage Disposal, Microwave(s), Refrigerator(s)
Estimated market value
$768,000
$730,000 - $806,000
Not available
Price history
Price history
| Date | Event | Price |
|---|---|---|
| 11/3/2025 | Listed for sale | $769,950$333/sqft |
Source: | ||
Public tax history
Public tax history
| Year | Property taxes | Tax assessment |
|---|---|---|
| 2024 | $1,261 +564.7% | $140,000 +1871.8% |
| 2023 | $190 | $7,100 |
Find assessor info on the county website
BuyAbility℠ payment
Est. payment
$4,534/mo
Principal & interest
$3737
Property taxes
$507
Other costs
$290
Climate risks
Neighborhood: East Wenatchee Bench
Nearby schools
GreatSchools rating
- 7/10Cascade Elementary SchoolGrades: K-6Distance: 1.2 mi
- 2/10Eastmont Junior High SchoolGrades: 7-9Distance: 3.2 mi
- 3/10Eastmont Senior High SchoolGrades: 10-12Distance: 3.6 mi
- Loading
- Loading

