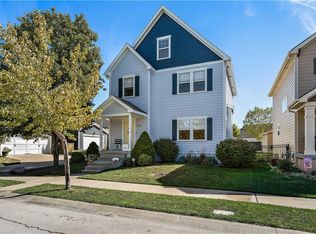This beautiful Lees Summit home is decked out and ready for the next lucky family! An immaculate 2 story home w/ finished basement sits on a great corner lot in a very family friendly area. Enjoy 3 beds and laundry on 2nd floor. The basement features large rec room, full bath, wet bar, and library. The fenced in backyard feats the perfect deck/patio for entertaining and a 2 car detached garage. W/ wood floors, granite counter tops, SS appliances, beautiful lot, great school district... this gem will sell fast! **DECISION MAKER AND AGENTS ONLY FOR PRIVATE SHOWINGS. SANITIZE HANDS BEFORE AND AFTER SHOWINGS. ALL GUESTS MUST WEAR MASKS** Home is occupied, sellers work from home and would enjoy 1-hour notice prior to all private showing OPEN HOUSE WILL BE ON 12/12, FROM 12P-3P
This property is off market, which means it's not currently listed for sale or rent on Zillow. This may be different from what's available on other websites or public sources.
