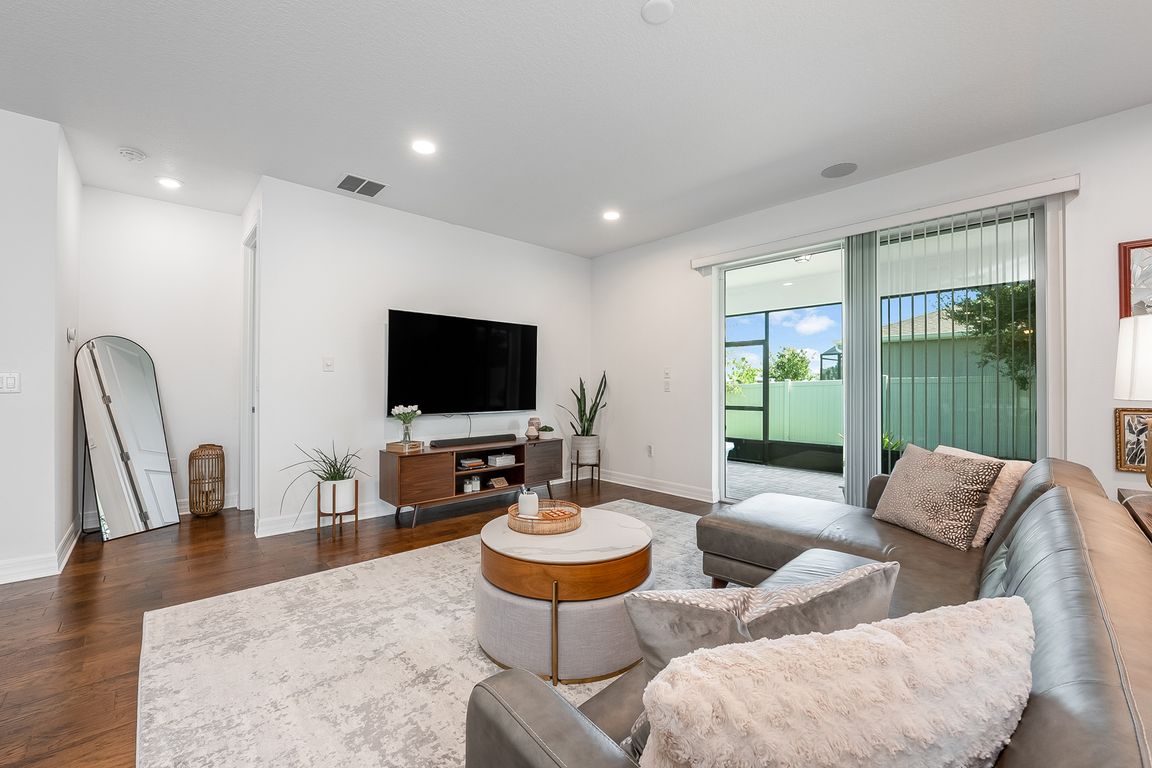
For sale
$575,000
3beds
2,224sqft
3233 Sailing Pier Ave, Winter Garden, FL 34787
3beds
2,224sqft
Single family residence
Built in 2020
6,000 sqft
2 Attached garage spaces
$259 price/sqft
$136 monthly HOA fee
What's special
Stylish fixturesDedicated officeEn-suite bathChef inspired kitchenLaundry roomSleek countertopsOwned water softener
Ask about a lender provided RATE BUY-DOWN CREDIT on this home /// Seller may consider buyer concessions if made in an offer /// Welcome to Lakeview Preserve, one of Winter Garden’s most sought after gated communities, where Johns Lake serves as a pristine backdrop and lifestyle amenities make every day ...
- 32 days |
- 372 |
- 15 |
Likely to sell faster than
Source: Stellar MLS,MLS#: O6340196 Originating MLS: Orlando Regional
Originating MLS: Orlando Regional
Travel times
Living Room
Kitchen
Primary Bedroom
Zillow last checked: 7 hours ago
Listing updated: October 01, 2025 at 09:26am
Listing Provided by:
Jenny Wemert 407-809-1193,
WEMERT GROUP REALTY LLC 407-743-8356,
Dave Chubb 407-288-7374,
WEMERT GROUP REALTY LLC
Source: Stellar MLS,MLS#: O6340196 Originating MLS: Orlando Regional
Originating MLS: Orlando Regional

Facts & features
Interior
Bedrooms & bathrooms
- Bedrooms: 3
- Bathrooms: 2
- Full bathrooms: 2
Rooms
- Room types: Den/Library/Office
Primary bedroom
- Features: Ceiling Fan(s), En Suite Bathroom, Walk-In Closet(s)
- Level: First
- Area: 247 Square Feet
- Dimensions: 19x13
Bedroom 2
- Features: Built-in Closet
- Level: First
- Area: 156 Square Feet
- Dimensions: 13x12
Bedroom 3
- Features: Built-in Closet
- Level: First
- Area: 143 Square Feet
- Dimensions: 13x11
Primary bathroom
- Features: Built-In Shelving, Dual Sinks, Shower No Tub, Water Closet/Priv Toilet, Window/Skylight in Bath
- Level: First
- Area: 80 Square Feet
- Dimensions: 10x8
Dining room
- Level: First
- Area: 180 Square Feet
- Dimensions: 20x9
Kitchen
- Features: Pantry, Kitchen Island, Built-in Closet
- Level: First
- Area: 224 Square Feet
- Dimensions: 16x14
Laundry
- Features: Built-In Shelving
- Level: First
- Area: 70 Square Feet
- Dimensions: 10x7
Living room
- Level: First
- Area: 300 Square Feet
- Dimensions: 20x15
Office
- Features: No Closet
- Level: First
- Area: 156 Square Feet
- Dimensions: 13x12
Heating
- Central, Electric
Cooling
- Central Air
Appliances
- Included: Dishwasher, Disposal, Dryer, Electric Water Heater, Microwave, Range, Refrigerator, Washer, Water Softener
- Laundry: Electric Dryer Hookup, Laundry Room, Washer Hookup
Features
- Ceiling Fan(s), Eating Space In Kitchen, Living Room/Dining Room Combo, Open Floorplan, Primary Bedroom Main Floor, Split Bedroom, Stone Counters, Thermostat, Walk-In Closet(s)
- Flooring: Carpet, Engineered Hardwood, Tile
- Doors: Sliding Doors
- Windows: Blinds, Double Pane Windows, Drapes, Rods, Window Treatments
- Has fireplace: No
Interior area
- Total structure area: 2,928
- Total interior livable area: 2,224 sqft
Video & virtual tour
Property
Parking
- Total spaces: 2
- Parking features: Driveway, Garage Door Opener
- Attached garage spaces: 2
- Has uncovered spaces: Yes
Features
- Levels: One
- Stories: 1
- Patio & porch: Covered, Rear Porch, Screened
- Exterior features: Irrigation System, Lighting, Rain Gutters, Sidewalk
- Waterfront features: Waterfront
Lot
- Size: 6,000 Square Feet
- Features: Landscaped, Sidewalk
- Residential vegetation: Trees/Landscaped
Details
- Parcel number: 012326020000014300
- Special conditions: None
Construction
Type & style
- Home type: SingleFamily
- Property subtype: Single Family Residence
Materials
- Block, Stucco
- Foundation: Slab
- Roof: Shingle
Condition
- New construction: No
- Year built: 2020
Utilities & green energy
- Sewer: Public Sewer
- Water: Public
- Utilities for property: BB/HS Internet Available, Cable Available, Electricity Connected, Public, Sewer Connected, Underground Utilities, Water Connected
Community & HOA
Community
- Features: Fishing, Waterfront, Fitness Center, Park, Playground, Pool, Sidewalks
- Security: Gated Community, Smoke Detector(s)
- Subdivision: LAKEVIEW PRESERVE
HOA
- Has HOA: Yes
- Services included: Community Pool, Maintenance Grounds, Pool Maintenance, Private Road, Recreational Facilities
- HOA fee: $136 monthly
- HOA name: Sentry Management
- HOA phone: 407-788-6700
- Pet fee: $0 monthly
Location
- Region: Winter Garden
Financial & listing details
- Price per square foot: $259/sqft
- Tax assessed value: $499,664
- Annual tax amount: $8,527
- Date on market: 9/5/2025
- Listing terms: Assumable,Cash,Conventional,FHA,VA Loan
- Ownership: Fee Simple
- Total actual rent: 0
- Electric utility on property: Yes
- Road surface type: Paved, Asphalt