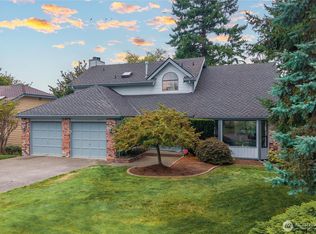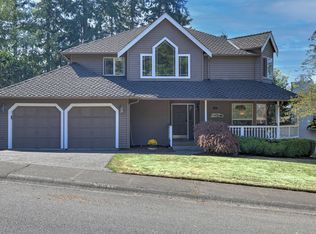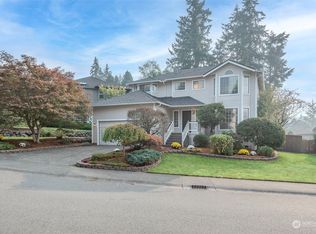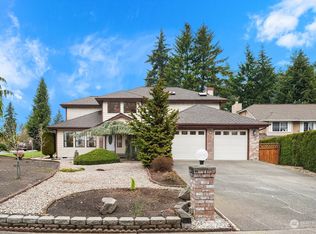Sold
Listed by:
Lawrence Morris Jr,
Tribeca NW Real Estate
Bought with: Keller Williams Rlty Bellevue
$650,000
32333 11th Avenue SW, Federal Way, WA 98023
3beds
1,740sqft
Single Family Residence
Built in 1985
10,136.41 Square Feet Lot
$641,200 Zestimate®
$374/sqft
$3,108 Estimated rent
Home value
$641,200
$590,000 - $699,000
$3,108/mo
Zestimate® history
Loading...
Owner options
Explore your selling options
What's special
Welcome to this charming home located at 32333 11th Ave SW in Federal Way, WA. This beautifully maintained property offers a perfect blend of comfort and convenience, featuring spacious living areas, modern updates, and a large backyard ideal for entertaining. Nestled in a quiet neighborhood, yet close to local amenities, parks, and schools. This home provides the ideal setting for both relaxation and recreation. Whether you're a first-time homebuyer or looking for a new place to call home, this home is ready to welcome you. Don't miss out on this opportunity to own in one of Federal Way’s most desirable areas!
Zillow last checked: 8 hours ago
Listing updated: April 14, 2025 at 04:01am
Offers reviewed: Mar 04
Listed by:
Lawrence Morris Jr,
Tribeca NW Real Estate
Bought with:
Rodericko Francisco, 26909
Keller Williams Rlty Bellevue
Source: NWMLS,MLS#: 2335462
Facts & features
Interior
Bedrooms & bathrooms
- Bedrooms: 3
- Bathrooms: 2
- 3/4 bathrooms: 2
- Main level bathrooms: 2
- Main level bedrooms: 3
Primary bedroom
- Level: Main
Bedroom
- Level: Main
Bedroom
- Level: Main
Bathroom three quarter
- Level: Main
Bathroom three quarter
- Level: Main
Dining room
- Level: Main
Entry hall
- Level: Main
Family room
- Level: Main
Kitchen with eating space
- Level: Main
Living room
- Level: Main
Utility room
- Level: Main
Heating
- Fireplace(s), Forced Air
Cooling
- None
Appliances
- Included: Dishwasher(s), Microwave(s), Stove(s)/Range(s), Water Heater: Gas, Water Heater Location: Garage
Features
- Bath Off Primary, Dining Room
- Flooring: Ceramic Tile, Hardwood
- Doors: French Doors
- Windows: Double Pane/Storm Window
- Basement: None
- Number of fireplaces: 1
- Fireplace features: Gas, Main Level: 1, Fireplace
Interior area
- Total structure area: 1,740
- Total interior livable area: 1,740 sqft
Property
Parking
- Total spaces: 3
- Parking features: Attached Garage
- Attached garage spaces: 3
Features
- Levels: One
- Stories: 1
- Entry location: Main
- Patio & porch: Bath Off Primary, Ceramic Tile, Double Pane/Storm Window, Dining Room, Fireplace, French Doors, Hardwood, Security System, Walk-In Closet(s), Water Heater
Lot
- Size: 10,136 sqft
- Features: Curbs, Paved, Sidewalk, Patio
- Topography: Level
- Residential vegetation: Garden Space
Details
- Parcel number: 9264930470
- Zoning description: Jurisdiction: City
- Special conditions: Standard
Construction
Type & style
- Home type: SingleFamily
- Property subtype: Single Family Residence
Materials
- Brick, Wood Siding
- Foundation: Poured Concrete
- Roof: Composition
Condition
- Year built: 1985
- Major remodel year: 1985
Utilities & green energy
- Electric: Company: PSE
- Sewer: Sewer Connected, Company: Lakehaven
- Water: Public, Company: Lakehaven
Community & neighborhood
Security
- Security features: Security System
Location
- Region: Federal Way
- Subdivision: West Campus
HOA & financial
HOA
- HOA fee: $300 annually
Other
Other facts
- Listing terms: Cash Out,Conventional,FHA,VA Loan
- Cumulative days on market: 46 days
Price history
| Date | Event | Price |
|---|---|---|
| 3/14/2025 | Sold | $650,000+0%$374/sqft |
Source: | ||
| 3/5/2025 | Pending sale | $649,999$374/sqft |
Source: | ||
| 2/27/2025 | Listed for sale | $649,999+46.4%$374/sqft |
Source: | ||
| 5/6/2020 | Sold | $444,000+1%$255/sqft |
Source: | ||
| 3/31/2020 | Pending sale | $439,500$253/sqft |
Source: Real Estate 2000 Inc. #1559351 | ||
Public tax history
| Year | Property taxes | Tax assessment |
|---|---|---|
| 2024 | $5,833 +0.7% | $584,000 +10.6% |
| 2023 | $5,791 +3.2% | $528,000 -7.4% |
| 2022 | $5,609 +8.4% | $570,000 +25% |
Find assessor info on the county website
Neighborhood: Alderbrook
Nearby schools
GreatSchools rating
- 4/10Silver Lake Elementary SchoolGrades: PK-5Distance: 0.7 mi
- 4/10Illahee Middle SchoolGrades: 5-8Distance: 2.3 mi
- 3/10Decatur High SchoolGrades: 9-12Distance: 1.1 mi

Get pre-qualified for a loan
At Zillow Home Loans, we can pre-qualify you in as little as 5 minutes with no impact to your credit score.An equal housing lender. NMLS #10287.
Sell for more on Zillow
Get a free Zillow Showcase℠ listing and you could sell for .
$641,200
2% more+ $12,824
With Zillow Showcase(estimated)
$654,024


