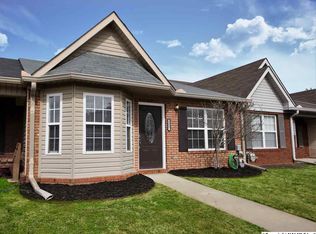Great 2 bedroom 2 bath townhome. Master bedroom features a walk-in closet and private bath. The kitchen features a planning desk, eating bar, lots of cabinets & counter space, pantry, and dining area. All kitchen appliances stay with the home. Extra storage in laundry room. Attached garage with extra parking in back. Private patio. Covered front porch. Move in ready! Call today to see this home!
This property is off market, which means it's not currently listed for sale or rent on Zillow. This may be different from what's available on other websites or public sources.
