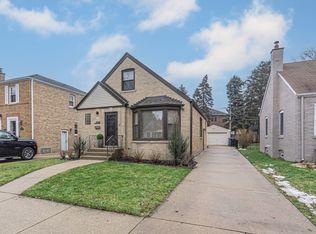Come and tour this beautifully updated 5-bedroom, 3.5-bath single-family home in one of Evanston's most desirable neighborhoods. Thoughtfully reimagined by award-winning Normandy Remodeling, this home blends timeless style with modern functionality. The open-concept main level is ideal for entertaining, featuring a stunning chef's kitchen with a 6-burner Wolf range, two dishwashers, and an oversized island perfect for cooking, gathering, and everyday living. Sliding glass doors off both the kitchen and family room open to a large deck-seamlessly extending the living space outdoors. Additional main-floor highlights include a cozy wood-burning fireplace, powder room, dedicated mudroom, and hardwood floors throughout. Upstairs, you'll find five generous bedrooms, three full baths, and a conveniently located laundry closet with a full-size washer and dryer. The finished basement offers a dedicated office space, a playroom and abundant storage. Located just steps from Central Street shops and dining, public transportation, Willard Elementary, and Evanston's beloved Lovelace Park. Available for a one-year lease beginning August 15, 2025.
House for rent
$7,500/mo
3234 Park Pl, Evanston, IL 60201
5beds
3,100sqft
Price may not include required fees and charges.
Singlefamily
Available Fri Aug 15 2025
Dogs OK
Central air
In unit laundry
2 Attached garage spaces parking
Natural gas, fireplace
What's special
Wood-burning fireplaceFinished basementGenerous bedroomsOversized islandDedicated office spaceDedicated mudroomOpen-concept main level
- 27 days
- on Zillow |
- -- |
- -- |
Travel times
Looking to buy when your lease ends?
Consider a first-time homebuyer savings account designed to grow your down payment with up to a 6% match & 4.15% APY.
Facts & features
Interior
Bedrooms & bathrooms
- Bedrooms: 5
- Bathrooms: 4
- Full bathrooms: 3
- 1/2 bathrooms: 1
Rooms
- Room types: Mud Room, Office, Recreation Room, Walk In Closet
Heating
- Natural Gas, Fireplace
Cooling
- Central Air
Appliances
- Included: Dishwasher, Disposal, Dryer, Oven, Range, Refrigerator, Washer
- Laundry: In Unit, Upper Level
Features
- Open Floorplan, Storage, Walk-In Closet(s)
- Flooring: Hardwood
- Has basement: Yes
- Has fireplace: Yes
Interior area
- Total interior livable area: 3,100 sqft
Property
Parking
- Total spaces: 2
- Parking features: Attached, Garage, Covered
- Has attached garage: Yes
- Details: Contact manager
Features
- Stories: 2
- Exterior features: Attached, Barbecue, Bedroom 5, Brick Driveway, Carbon Monoxide Detector(s), Concrete, Deck, Foyer, Front Controls on Range/Cooktop, Garage, Garage Door Opener, Garage Owned, Gas Water Heater, Heated Garage, Heating: Gas, Living Room, No Disability Access, On Site, Open Floorplan, Outdoor Grill, Owned, Parking included in rent, Pets - Deposit Required, Dogs OK, Number Limit, Size Limit, Play Room, Roof Type: Asphalt, Scavenger included in rent, Screens, Skylight(s), Stainless Steel Appliance(s), Storage, Upper Level, Utility Room-Lower Level, Wood Burning
Details
- Parcel number: 0533316006
Construction
Type & style
- Home type: SingleFamily
- Property subtype: SingleFamily
Materials
- Roof: Asphalt
Condition
- Year built: 1938
Community & HOA
Location
- Region: Evanston
Financial & listing details
- Lease term: 12 Months
Price history
| Date | Event | Price |
|---|---|---|
| 7/10/2025 | Listed for rent | $7,500+15.4%$2/sqft |
Source: MRED as distributed by MLS GRID #12401902 | ||
| 6/1/2023 | Listing removed | -- |
Source: MRED as distributed by MLS GRID #11783291 | ||
| 5/25/2023 | Listed for rent | $6,500$2/sqft |
Source: MRED as distributed by MLS GRID #11783291 | ||
| 11/16/2004 | Sold | $495,000$160/sqft |
Source: Public Record | ||
![[object Object]](https://photos.zillowstatic.com/fp/89262a61559d73b928c94756f35b584f-p_i.jpg)
