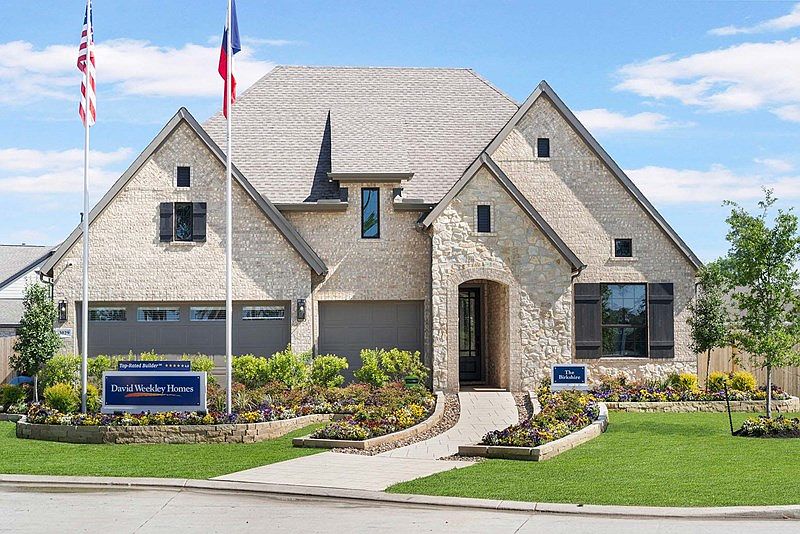Explore superb balance of energy-efficiency, individual privacy, and elegant gathering spaces in The Bluffwood floor plan by David Weekley Homes in The Meadows at Imperial Oaks. Start each day rested and refreshed in the Owner's Retreat, which includes a walk-in closet and a luxurious en suite bathroom. One guest suite and two junior bedrooms make it easy for everyone in the family to thrive. The front study presents an ideal place for a welcoming den or a productive home office. A tasteful kitchen rests at the heart of this home, balancing impressive style with easy function, all while maintaining an open design that flows throughout the sunny family and dining spaces. Build your future with the peace of mind that Our Industry-leading Warranty brings to this new home in the Conroe, Texas community of The Meadows at Imperial Oaks.
New construction
$606,890
32343 Mossy Pine Way, Conroe, TX 77385
4beds
2,732sqft
Single Family Residence
Built in 2025
7,800 Square Feet Lot
$598,900 Zestimate®
$222/sqft
$63/mo HOA
What's special
Open designGuest suiteLuxurious en suite bathroomFront studyTasteful kitchenWalk-in closetJunior bedrooms
Call: (346) 988-2778
- 46 days
- on Zillow |
- 64 |
- 3 |
Zillow last checked: 7 hours ago
Listing updated: August 01, 2025 at 06:31am
Listed by:
Beverly Bradley TREC #0181890 832-975-8828,
Weekley Properties Beverly Bradley
Source: HAR,MLS#: 50049990
Travel times
Schedule tour
Select your preferred tour type — either in-person or real-time video tour — then discuss available options with the builder representative you're connected with.
Facts & features
Interior
Bedrooms & bathrooms
- Bedrooms: 4
- Bathrooms: 3
- Full bathrooms: 3
Kitchen
- Features: Breakfast Bar, Kitchen Island, Pot Filler, Pots/Pans Drawers, Soft Closing Cabinets, Soft Closing Drawers, Under Cabinet Lighting, Walk-in Pantry
Heating
- Natural Gas, Zoned
Cooling
- Ceiling Fan(s), Electric, Zoned
Appliances
- Included: ENERGY STAR Qualified Appliances, Disposal, Convection Oven, Microwave, Gas Range, Dishwasher
- Laundry: Electric Dryer Hookup, Gas Dryer Hookup, Washer Hookup
Features
- Prewired for Alarm System, All Bedrooms Down, En-Suite Bath, Primary Bed - 1st Floor, Walk-In Closet(s)
- Flooring: Carpet, Engineered Hardwood, Tile
- Windows: Insulated/Low-E windows
- Has fireplace: No
Interior area
- Total structure area: 2,732
- Total interior livable area: 2,732 sqft
Video & virtual tour
Property
Parking
- Total spaces: 3
- Parking features: Attached, Tandem
- Attached garage spaces: 3
Features
- Stories: 1
- Patio & porch: Covered, Porch
- Exterior features: Sprinkler System
- Fencing: Back Yard
Lot
- Size: 7,800 Square Feet
- Dimensions: 60 x 130
- Features: Back Yard, Subdivided, 0 Up To 1/4 Acre
Construction
Type & style
- Home type: SingleFamily
- Architectural style: Contemporary,Traditional
- Property subtype: Single Family Residence
Materials
- Batts Insulation, Brick, Cement Siding, Stone
- Foundation: Slab
- Roof: Composition
Condition
- New construction: Yes
- Year built: 2025
Details
- Builder name: David Weekley Homes
Utilities & green energy
- Water: Water District
Green energy
- Green verification: ENERGY STAR Certified Homes, Environments for Living, HERS Index Score
- Energy efficient items: Attic Vents, Thermostat, Lighting, HVAC, HVAC>13 SEER
Community & HOA
Community
- Security: Prewired for Alarm System
- Subdivision: The Meadows at Imperial Oaks
HOA
- Has HOA: Yes
- HOA fee: $750 annually
Location
- Region: Conroe
Financial & listing details
- Price per square foot: $222/sqft
- Date on market: 6/16/2025
- Listing terms: Cash,Conventional,FHA,VA Loan
- Road surface type: Concrete, Curbs, Gutters
Source: David Weekley Homes

