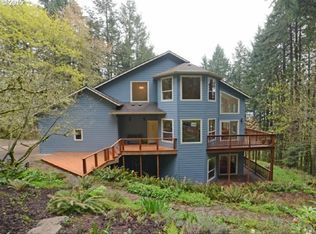Beauty in the woods!This fantastic property has so much to offer inside & out.Lets start with the Spacious living area that boast large windows,wood stove all open to the dinning area to enjoy the view.Office area,eating nook,country kitchen,laundry,mud rm with 1/2 bath!Modern & new main bathroom.Master bedroom w/2 walkin closets.Spacious back patio,Fenced rose garden,Berries,asparagus,fruit trees.2 car garage,backs up to Spencer Butte!
This property is off market, which means it's not currently listed for sale or rent on Zillow. This may be different from what's available on other websites or public sources.

