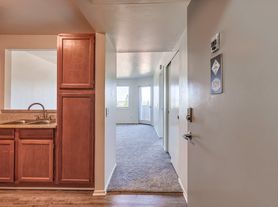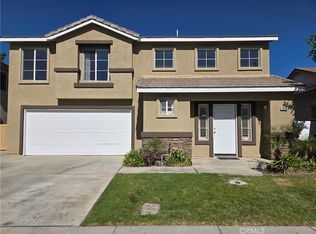You won't see too many rentals like this! Come see in person to really appreciate it.
This is a recently renovated large home in the coveted South Corona neighborhood of Mountain Gate. The home is situated on a quiet cul-de-sac with fantastic neighbors who value the neighborhood and community. It is super close to shopping, Mountain Gate Park, and Citrus Hills Intermediate School. It is in the Santiago High boundaries and very central to access downtown Corona, as well as the 91 freeway via Main, Lincoln, or Foothill.
The home is 5 bedrooms and 3 baths with 3100 sq ft of living space. You walk in to soaring ceilings and a large formal dining room. Freshly painted with hard flooring throughout the downstairs. Step into the kitchen with tile floors, granite countertops, newly refinished cabinets, kitchen island, and brand NEW stainless appliances. The kitchen continues into a dining area that opens directly into the large family room with a working fireplace, vertical blinds, and LED recessed lighting. One bedroom and one bathroom are located downstairs with a new vanity and new lighting. Walk upstairs to a large hallway with 4 adjoining bedrooms. The master bedroom is huge with a whole wall of windows and TWO walk-in closets. The master bathroom is luxurious with oversized tile floors, separate tub and shower, double sink vanity, chrome hardware, and crystal lighting.
There are three other bedrooms upstairs including one over-sized bedroom that is big enough to be a game room with two large closets. The jack and jill bathroom is connected to a private shower/toilet room that has recessed lighting and an automatic humidity controlled fan to keep the room nice and dry.
To go outside, walk out through the sliding glass door into a large flat yard with a brand new aluminum patio cover with installed lighting. The yard overlooks a wash and is higher than the neighbors to the back so you have privacy for the home's back windows
The garage is a three car finished space with some preinstalled shelving for your shoes and other items.
Here are more details:
5 bedrooms (1 downstairs)
3 bathrooms (1 downstairs)
3 car garage
Separate laundry room. Bring your own W/D or we can supply for an additional fee.
LED recessed lighting throughout
Reverse osmosis water filter at the kitchen sink.
Stainless appliances: Stainless sink, Stove, Over the range microwave, dishwasher, refrigerator.
New upgraded lighting fixtures
New light switches
Luxurious double door entry to front door, downstairs bedroom, master bedroom, oversized upstairs bedroom.
New digital thermostats.
Dual unit HVAC to separately control climate upstairs and downstairs.
Fireplace
No HOA fees
Utilities to be paid by tenant
Pets will be considered
Citrus Hills Intermediate
Santiago High School
Looking for a quality tenant who will make themselves at home in this beautiful house and take care of it as their own.
Please call if you wish to schedule a showing.
Tenant responsible for utilities.
House for rent
Accepts Zillow applications
$4,000/mo
3235 Bighorn Cir, Corona, CA 92881
5beds
3,100sqft
Price may not include required fees and charges.
Single family residence
Available Sat Nov 1 2025
Cats, small dogs OK
-- A/C
Hookups laundry
-- Parking
Fireplace
What's special
Working fireplaceLarge flat yardChrome hardwareNew upgraded lighting fixturesNew light switchesHigher than the neighborsNew digital thermostats
- 6 days |
- -- |
- -- |
Travel times
Facts & features
Interior
Bedrooms & bathrooms
- Bedrooms: 5
- Bathrooms: 3
- Full bathrooms: 3
Rooms
- Room types: Breakfast Nook, Dining Room, Family Room, Master Bath, Office, Recreation Room
Heating
- Fireplace
Appliances
- Included: Dishwasher, Disposal, Microwave, Range Oven, Refrigerator, WD Hookup
- Laundry: Hookups
Features
- Storage, WD Hookup, Walk-In Closet(s)
- Flooring: Hardwood
- Windows: Double Pane Windows
- Has fireplace: Yes
Interior area
- Total interior livable area: 3,100 sqft
Property
Parking
- Details: Contact manager
Features
- Exterior features: Balcony, Granite countertop, Lawn, Living room, Sprinkler System, Stainless steel appliances
Details
- Parcel number: 114332013
Construction
Type & style
- Home type: SingleFamily
- Property subtype: Single Family Residence
Condition
- Year built: 1997
Utilities & green energy
- Utilities for property: Cable Available
Community & HOA
Location
- Region: Corona
Financial & listing details
- Lease term: 1 Year
Price history
| Date | Event | Price |
|---|---|---|
| 10/22/2025 | Listed for rent | $4,000+42.9%$1/sqft |
Source: Zillow Rentals | ||
| 3/24/2021 | Listing removed | -- |
Source: Owner | ||
| 12/7/2015 | Listing removed | $2,800$1/sqft |
Source: Owner | ||
| 11/9/2015 | Listed for rent | $2,800$1/sqft |
Source: Owner | ||
| 9/1/2015 | Sold | $480,000-1.8%$155/sqft |
Source: Public Record | ||

