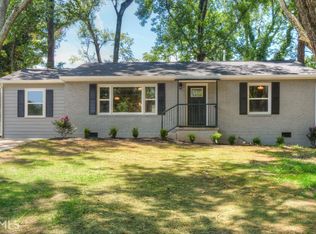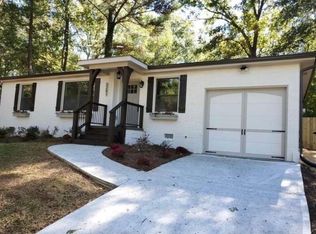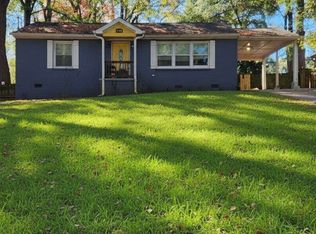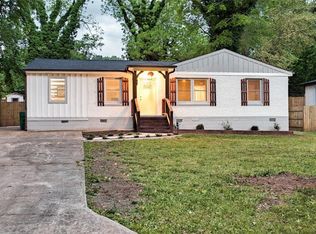Closed
$317,000
3235 Bluebird Ln, Decatur, GA 30032
3beds
1,250sqft
Single Family Residence, Residential
Built in 1954
10,454.4 Square Feet Lot
$316,800 Zestimate®
$254/sqft
$1,624 Estimated rent
Home value
$316,800
$301,000 - $336,000
$1,624/mo
Zestimate® history
Loading...
Owner options
Explore your selling options
What's special
Stunning full 2025 luxury open floor plan modern remodel. Minutes from East Lake golf course, downtown stores, shops and restaurants, Dekalb Farmers Market, Emory district, and top rated public and private schools. Four sides brick with large fully fenced back yard, oversized rear deck and covered porch. New electrical, plumbing, mechanicals, HVAC, roof, gutters, insulation, Vinyl windows, engineered plank flooring throughout. Enjoy a new gourmet chefs’ kitchen with stainless appliances, shaker cabinets, quartz countertops, and undermount sink. Oversized primary suite on main with double vanity, large closet, frameless shower enclosure, quartz counters and custom tile throughout. Breakfast bar, flat casing and cove molding ceiling trim, all new interior doors and so much more.. Too many new details to write or read. It’s a must see.
Zillow last checked: 8 hours ago
Listing updated: January 22, 2026 at 10:56pm
Listing Provided by:
MIKEL MUFFLEY,
Weichert, Realtors - The Collective,
Sherry von Klitzing,
Weichert, Realtors - The Collective
Bought with:
KATHRYN GODWIN, 285887
Adams Realtors
Source: FMLS GA,MLS#: 7692050
Facts & features
Interior
Bedrooms & bathrooms
- Bedrooms: 3
- Bathrooms: 2
- Full bathrooms: 2
- Main level bathrooms: 2
- Main level bedrooms: 3
Primary bedroom
- Features: Master on Main
- Level: Master on Main
Bedroom
- Features: Master on Main
Primary bathroom
- Features: Double Vanity, Shower Only
Dining room
- Features: Open Concept
Kitchen
- Features: Cabinets White, View to Family Room
Heating
- Central, Natural Gas
Cooling
- Ceiling Fan(s), Central Air
Appliances
- Included: Dishwasher, Disposal, Microwave, Refrigerator
- Laundry: In Kitchen, Laundry Closet
Features
- Double Vanity
- Flooring: Luxury Vinyl
- Windows: Insulated Windows
- Basement: Crawl Space
- Has fireplace: No
- Fireplace features: None
- Common walls with other units/homes: No Common Walls
Interior area
- Total structure area: 1,250
- Total interior livable area: 1,250 sqft
- Finished area above ground: 1,250
Property
Parking
- Parking features: Driveway
- Has uncovered spaces: Yes
Accessibility
- Accessibility features: None
Features
- Levels: One
- Stories: 1
- Patio & porch: Front Porch, Patio
- Exterior features: Private Yard, No Dock
- Pool features: None
- Spa features: None
- Fencing: None
- Has view: Yes
- View description: Other
- Waterfront features: None
- Body of water: None
Lot
- Size: 10,454 sqft
- Dimensions: 150 x 70
- Features: Private
Details
- Additional structures: None
- Parcel number: 15 199 10 026
- Other equipment: None
- Horse amenities: None
Construction
Type & style
- Home type: SingleFamily
- Architectural style: Ranch
- Property subtype: Single Family Residence, Residential
Materials
- Brick, Brick 4 Sides
- Foundation: None
- Roof: Composition
Condition
- Resale
- New construction: No
- Year built: 1954
Utilities & green energy
- Electric: Other
- Sewer: Public Sewer
- Water: Public
- Utilities for property: Cable Available, Electricity Available, Phone Available, Sewer Available, Water Available
Green energy
- Energy efficient items: None
- Energy generation: None
Community & neighborhood
Security
- Security features: Fire Alarm, Smoke Detector(s)
Community
- Community features: None
Location
- Region: Decatur
- Subdivision: The Pleasant Valley
Other
Other facts
- Road surface type: Other
Price history
| Date | Event | Price |
|---|---|---|
| 1/20/2026 | Sold | $317,000-5%$254/sqft |
Source: | ||
| 1/14/2026 | Pending sale | $333,750$267/sqft |
Source: | ||
| 12/15/2025 | Listed for sale | $333,750+1.3%$267/sqft |
Source: | ||
| 11/17/2025 | Listing removed | $329,500$264/sqft |
Source: | ||
| 10/27/2025 | Price change | $329,500-1.6%$264/sqft |
Source: | ||
Public tax history
| Year | Property taxes | Tax assessment |
|---|---|---|
| 2025 | $3,734 +7.7% | $75,040 +8.7% |
| 2024 | $3,467 +1.4% | $69,040 -0.3% |
| 2023 | $3,421 +30.5% | $69,240 +33.3% |
Find assessor info on the county website
Neighborhood: Belvedere Park
Nearby schools
GreatSchools rating
- 4/10Peachcrest Elementary SchoolGrades: PK-5Distance: 0.7 mi
- 5/10Mary Mcleod Bethune Middle SchoolGrades: 6-8Distance: 3.3 mi
- 3/10Towers High SchoolGrades: 9-12Distance: 1.2 mi
Schools provided by the listing agent
- Elementary: Peachcrest
- Middle: McNair - Dekalb
- High: Towers
Source: FMLS GA. This data may not be complete. We recommend contacting the local school district to confirm school assignments for this home.
Get a cash offer in 3 minutes
Find out how much your home could sell for in as little as 3 minutes with a no-obligation cash offer.
Estimated market value$316,800
Get a cash offer in 3 minutes
Find out how much your home could sell for in as little as 3 minutes with a no-obligation cash offer.
Estimated market value
$316,800



