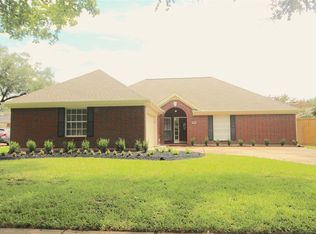Quiet living in this modern easy-to-care-for home and exclusive address in Sugar Creek Country Club community. Front Circle drive, Gated buzz-in entry for security & screening visitors. Expansive Family/Living area w/wet bar, fireplace, beamed ceilings, high placed arching windows provide light & privacy. High ceilings throughout! Open Kitchen to family and Breakfast room w/Modern cabinetry, counter space, large walk-in pantry & Butlers pantry. Kitched Refrigerator included, built in mic. Large Master Bedroom w/backyard access. Bath w/ His/Hers vanities, separate closets & bonus room for Study or Exercise. Attached garage w/extra storage for things you might be paying a fortune to keep in storage or use as 3rd garage stall! Inside Utility room off garage serves as a mud room w/half bath, backyard access, storage, sink and passage to Kitchen. Manageable yard w/sprinkler system, side driveway into garage. 2nd story access via stairway, not finished but offers additional storage!
Copyright notice - Data provided by HAR.com 2022 - All information provided should be independently verified.
House for rent
$2,950/mo
3235 Country Club Blvd, Stafford, TX 77477
3beds
3,257sqft
Price may not include required fees and charges.
Singlefamily
Available now
-- Pets
Electric, ceiling fan
Common area laundry
3 Attached garage spaces parking
Natural gas, fireplace
What's special
- 36 days
- on Zillow |
- -- |
- -- |
Travel times
Looking to buy when your lease ends?
See how you can grow your down payment with up to a 6% match & 4.15% APY.
Facts & features
Interior
Bedrooms & bathrooms
- Bedrooms: 3
- Bathrooms: 3
- Full bathrooms: 2
- 1/2 bathrooms: 1
Rooms
- Room types: Breakfast Nook, Family Room
Heating
- Natural Gas, Fireplace
Cooling
- Electric, Ceiling Fan
Appliances
- Included: Dishwasher, Disposal, Double Oven, Microwave, Oven, Refrigerator, Stove
- Laundry: Common Area, Electric Dryer Hookup, Gas Dryer Hookup, Hookups, Washer Hookup
Features
- All Bedrooms Down, Ceiling Fan(s), Crown Molding, High Ceilings, Primary Bed - 1st Floor, Storage
- Flooring: Carpet, Tile
- Has fireplace: Yes
Interior area
- Total interior livable area: 3,257 sqft
Property
Parking
- Total spaces: 3
- Parking features: Attached, Covered
- Has attached garage: Yes
- Details: Contact manager
Features
- Stories: 1
- Exterior features: All Bedrooms Down, Architecture Style: Traditional, Attached, Back Yard, Common Area, Corner Lot, Crown Molding, Electric Dryer Hookup, Formal Dining, Full Size, Garage Door Opener, Gas Dryer Hookup, Heating: Gas, High Ceilings, Living Area - 1st Floor, Lot Features: Back Yard, Corner Lot, Near Golf Course, Subdivided, Near Golf Course, Oversized, Patio/Deck, Primary Bed - 1st Floor, Sprinkler System, Storage, Subdivided, Trash Pick Up, Utility Room, Washer Hookup, Window Coverings
Details
- Parcel number: 7550280030180910
Construction
Type & style
- Home type: SingleFamily
- Property subtype: SingleFamily
Condition
- Year built: 1994
Community & HOA
Location
- Region: Stafford
Financial & listing details
- Lease term: Long Term,12 Months
Price history
| Date | Event | Price |
|---|---|---|
| 8/13/2025 | Price change | $2,950-6.3%$1/sqft |
Source: | ||
| 7/18/2025 | Price change | $3,150-6%$1/sqft |
Source: | ||
| 5/18/2025 | Price change | $3,350-4.3%$1/sqft |
Source: | ||
| 3/20/2025 | Listed for rent | $3,500+32.1%$1/sqft |
Source: | ||
| 2/29/2020 | Listing removed | $2,650$1/sqft |
Source: Greg Bennett Fine Properties #10018070 | ||
![[object Object]](https://photos.zillowstatic.com/fp/fa53b08cb901c6bea661c8564bd6cd3c-p_i.jpg)
