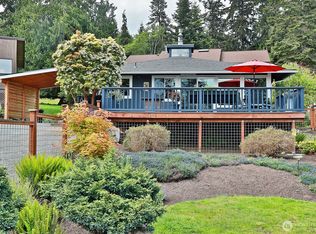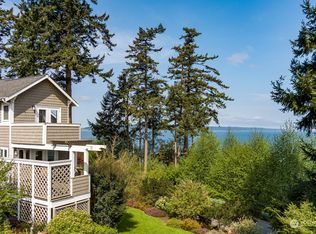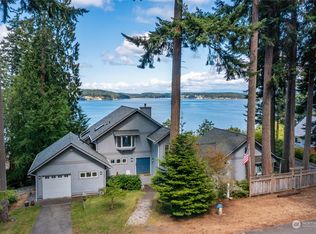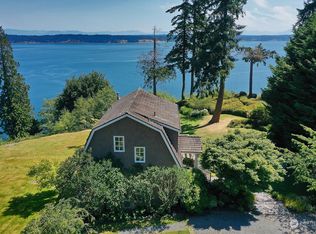Sold
Listed by:
Margaret M. Morgan,
Windermere RE/South Whidbey
Bought with: Acorn Properties, Inc
$960,000
3235 Fox Spit Road, Langley, WA 95260
2beds
1,986sqft
Single Family Residence
Built in 2005
7,440.05 Square Feet Lot
$969,200 Zestimate®
$483/sqft
$2,936 Estimated rent
Home value
$969,200
$872,000 - $1.09M
$2,936/mo
Zestimate® history
Loading...
Owner options
Explore your selling options
What's special
Living Whidbey Island! Step into the warm embrace of this quintessential Island home located in desirable Whidbey Shores! Community amenities include private beach, boat launch, acres of trails, and more! Turn-key and ready for your private, quiet, lifestyle with water views through majestic neighboring trees. This 2-bed, 2.5-bath home features cherry wood in-floor radiant heat, plenty of natural light, and generous storage space. The primary ensuite includes a 2nd convenient W/D hookup, and the lower-level guest suite has private access, living room, bedroom, and full bath. Improvements include expansive back deck, whole house generator and water filtration system, privacy fences and front porch. Just move in and enjoy!
Zillow last checked: 8 hours ago
Listing updated: October 16, 2025 at 04:04am
Listed by:
Margaret M. Morgan,
Windermere RE/South Whidbey
Bought with:
Erin Paiz Neilon, 21007273
Acorn Properties, Inc
Source: NWMLS,MLS#: 2417110
Facts & features
Interior
Bedrooms & bathrooms
- Bedrooms: 2
- Bathrooms: 3
- Full bathrooms: 1
- 3/4 bathrooms: 1
- 1/2 bathrooms: 1
- Main level bathrooms: 1
Heating
- Fireplace, Radiant, See Remarks
Cooling
- None
Appliances
- Included: Dishwasher(s), Disposal, Dryer(s), Microwave(s), Refrigerator(s), Stove(s)/Range(s), Washer(s), Garbage Disposal, Water Heater: Electric, Water Heater Location: Basement Mechanical Room
Features
- Bath Off Primary, Walk-In Pantry
- Flooring: Hardwood, Stone, Carpet
- Windows: Double Pane/Storm Window
- Basement: Daylight,Finished
- Number of fireplaces: 1
- Fireplace features: Electric, Gas, Main Level: 1, Fireplace
Interior area
- Total structure area: 1,986
- Total interior livable area: 1,986 sqft
Property
Parking
- Total spaces: 1
- Parking features: Attached Garage
- Attached garage spaces: 1
Features
- Levels: Multi/Split
- Entry location: Main
- Patio & porch: Bath Off Primary, Double Pane/Storm Window, Fireplace, Walk-In Pantry, Water Heater, Wine/Beverage Refrigerator, Wired for Generator
- Has view: Yes
- View description: Bay, Mountain(s), Sound
- Has water view: Yes
- Water view: Bay,Sound
Lot
- Size: 7,440 sqft
- Dimensions: 60 x 110 x 73 x 113
- Features: Paved, Deck, High Speed Internet, Patio, Propane
- Topography: Partial Slope
- Residential vegetation: Fruit Trees, Garden Space
Details
- Parcel number: S842500000620
- Zoning: 10
- Zoning description: Jurisdiction: County
- Special conditions: Standard
- Other equipment: Leased Equipment: Propane, Wired for Generator
Construction
Type & style
- Home type: SingleFamily
- Architectural style: Northwest Contemporary
- Property subtype: Single Family Residence
Materials
- Wood Siding
- Foundation: Poured Concrete
- Roof: Composition
Condition
- Very Good
- Year built: 2005
- Major remodel year: 2003
Utilities & green energy
- Electric: Company: PSE
- Sewer: Septic Tank
- Water: Community, Shared Well, Company: Northwest Naturals
- Utilities for property: Comcast
Community & neighborhood
Community
- Community features: Boat Launch, CCRs
Location
- Region: Langley
- Subdivision: Whidbey Shores
HOA & financial
HOA
- HOA fee: $2,163 annually
- Association phone: 425-330-2245
Other
Other facts
- Listing terms: Cash Out,Conventional
- Cumulative days on market: 9 days
Price history
| Date | Event | Price |
|---|---|---|
| 9/15/2025 | Sold | $960,000$483/sqft |
Source: | ||
| 8/20/2025 | Pending sale | $960,000$483/sqft |
Source: | ||
| 8/12/2025 | Listed for sale | $960,000+140%$483/sqft |
Source: | ||
| 9/10/2015 | Sold | $400,000-6.8%$201/sqft |
Source: | ||
| 7/28/2015 | Pending sale | $429,000$216/sqft |
Source: Windermere Real Estate/South Whidbey #793945 Report a problem | ||
Public tax history
| Year | Property taxes | Tax assessment |
|---|---|---|
| 2024 | $5,260 +9.1% | $733,584 -0.7% |
| 2023 | $4,822 -3.1% | $738,495 -0.5% |
| 2022 | $4,975 -2.6% | $742,461 +15.1% |
Find assessor info on the county website
Neighborhood: 98260
Nearby schools
GreatSchools rating
- 4/10South Whidbey ElementaryGrades: K-6Distance: 6.7 mi
- 7/10South Whidbey Middle SchoolGrades: 7-8Distance: 7.1 mi
- 7/10South Whidbey High SchoolGrades: 9-12Distance: 7.1 mi
Schools provided by the listing agent
- Elementary: So. Whidbey Primary
- Middle: South Whidbey Middle
- High: So. Whidbey High
Source: NWMLS. This data may not be complete. We recommend contacting the local school district to confirm school assignments for this home.
Get pre-qualified for a loan
At Zillow Home Loans, we can pre-qualify you in as little as 5 minutes with no impact to your credit score.An equal housing lender. NMLS #10287.



