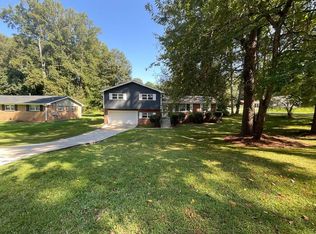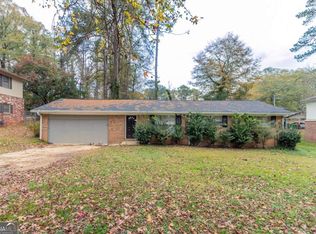Closed
$359,900
3235 Jaynes Valley Dr, Decatur, GA 30034
5beds
3,125sqft
Single Family Residence
Built in 1965
0.3 Acres Lot
$324,800 Zestimate®
$115/sqft
$1,890 Estimated rent
Home value
$324,800
$305,000 - $344,000
$1,890/mo
Zestimate® history
Loading...
Owner options
Explore your selling options
What's special
The Maven Strikes Again! - Exclusively listed by The Real Estate Maven - Welcome to your new home in the charming neighborhood of Decatur, just moments away from Atlanta, with easy access to both I-20 and I-285 for stress-free commuting. This 4-side brick stately home is nestled on a sprawling flat lot, offering an abundance of space and privacy. Boasting 5 bedrooms and 3.5 bathrooms, this residence has been thoughtfully renovated to provide you with the utmost in modern comfort and luxury. Step inside, and you'll immediately be greeted by the warmth of real hardwood floors that span throughout. The kitchen and bathrooms feature tasteful tile work, while all-new soft-close wood cabinets and luxurious quartz countertops combine to create a kitchen that's as functional as it is beautiful. A new black architectural roof adds to the curb appeal, and the electric fireplace provides a cozy focal point in the living area. Crystal light fixtures throughout the home add a touch of elegance and sparkle. One of the standout features of this home is the large enclosed sunroom/patio, perfect for enjoying your morning coffee or hosting gatherings with friends and family. Additional practicality is found in the large storage unit in the rear yard, ensuring that you'll have space for all your belongings. The modern and unique floorplan makes this home an ideal space for entertaining. Whether you're hosting dinner parties, game nights, or simply enjoying a quiet evening at home, this layout is designed to accommodate your lifestyle. This home is move-in ready, so you can start creating lasting memories from day one. Don't miss the opportunity to make this stunning Decatur residence your own. Welcome home!
Zillow last checked: 8 hours ago
Listing updated: October 06, 2023 at 10:51am
Listed by:
Jackye Mumphrey 404-786-0495,
Keller Williams Realty Cityside
Bought with:
Nadia Riddock, 393968
Midland Real Estate Services
Source: GAMLS,MLS#: 20144313
Facts & features
Interior
Bedrooms & bathrooms
- Bedrooms: 5
- Bathrooms: 4
- Full bathrooms: 3
- 1/2 bathrooms: 1
Heating
- Central
Cooling
- Ceiling Fan(s), Central Air
Appliances
- Included: Dishwasher, Microwave, Oven/Range (Combo), Refrigerator, Stainless Steel Appliance(s)
- Laundry: Laundry Closet, In Basement
Features
- In-Law Floorplan
- Flooring: Hardwood, Vinyl
- Basement: Daylight
- Number of fireplaces: 1
Interior area
- Total structure area: 3,125
- Total interior livable area: 3,125 sqft
- Finished area above ground: 3,125
- Finished area below ground: 0
Property
Parking
- Total spaces: 6
- Parking features: Carport
- Has carport: Yes
Features
- Levels: Multi/Split
- Has view: Yes
- View description: City
Lot
- Size: 0.30 Acres
- Features: City Lot
Details
- Parcel number: 15 086 06 006
Construction
Type & style
- Home type: SingleFamily
- Architectural style: Brick 4 Side
- Property subtype: Single Family Residence
Materials
- Brick
- Foundation: Slab
- Roof: Composition
Condition
- Resale
- New construction: No
- Year built: 1965
Utilities & green energy
- Sewer: Public Sewer
- Water: Public
- Utilities for property: Cable Available, Sewer Connected, High Speed Internet
Community & neighborhood
Community
- Community features: None
Location
- Region: Decatur
- Subdivision: Clifton Springs
Other
Other facts
- Listing agreement: Exclusive Right To Sell
- Listing terms: Cash,Conventional,FHA,Fannie Mae Approved,VA Loan
Price history
| Date | Event | Price |
|---|---|---|
| 2/29/2024 | Listing removed | -- |
Source: GAMLS #10236458 Report a problem | ||
| 12/31/2023 | Listed for rent | $2,975-40.2%$1/sqft |
Source: GAMLS #10236458 Report a problem | ||
| 12/30/2023 | Listing removed | -- |
Source: GAMLS #10220669 Report a problem | ||
| 11/2/2023 | Listed for rent | $4,975$2/sqft |
Source: GAMLS #10220669 Report a problem | ||
| 10/5/2023 | Sold | $359,900+2.9%$115/sqft |
Source: | ||
Public tax history
| Year | Property taxes | Tax assessment |
|---|---|---|
| 2025 | -- | $135,880 |
| 2024 | $4,649 +572.7% | $135,880 +40.8% |
| 2023 | $691 -17.9% | $96,520 +26.4% |
Find assessor info on the county website
Neighborhood: 30034
Nearby schools
GreatSchools rating
- 4/10Oakview Elementary SchoolGrades: PK-5Distance: 1.6 mi
- 4/10Cedar Grove Middle SchoolGrades: 6-8Distance: 0.2 mi
- 2/10Cedar Grove High SchoolGrades: 9-12Distance: 0.9 mi
Schools provided by the listing agent
- Elementary: Oak Grove
- Middle: Cedar Grove
- High: Cedar Grove
Source: GAMLS. This data may not be complete. We recommend contacting the local school district to confirm school assignments for this home.
Get a cash offer in 3 minutes
Find out how much your home could sell for in as little as 3 minutes with a no-obligation cash offer.
Estimated market value
$324,800

