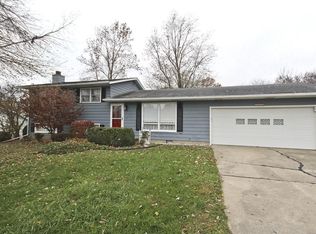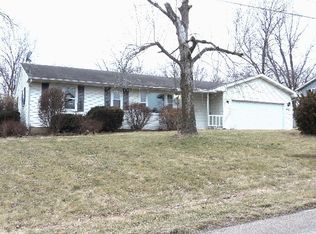SOLD 12/13/17 Realtors Welcome! Will pay up to 3,5 % Buyers Agent Fee. Sellers are moving out of state and are motivated! This could be YOUR HOME for the holidays! Mt. Zion schools with a Decatur address! This well-maintained, three bedroom, split-level home is located in Long Creek Village with a Decatur address. The lower level can easily accommodate a 4th bedroom. Transferable basement waterproofing system guarantee. The school bus picks up across the street from this house! This house has an Open floor plan upstairs and ground level access to the backyard allowing ease of access to the gardens. Wood burning fire pit in the back yard. This house has had many recent updates including whole house professional exterior painting and shutters (2015), new windows (2011-2017), newer roof (2009), A/C (2013) water heater, stainless steel appliances (2013), laminate and luxury vinyl flooring (2013-2017), interior paint and custom cabinets. The screened porch and rear balcony overlook a park-like yard with koi pond, gardens and bricked fire pit. City water inside and well water outside for your watering needs. A modernized septic system with a newer pump. Annual service contract keeps this system virtually maintenance free. New sump-pump in the lower level. Close before the Holidays!
This property is off market, which means it's not currently listed for sale or rent on Zillow. This may be different from what's available on other websites or public sources.

