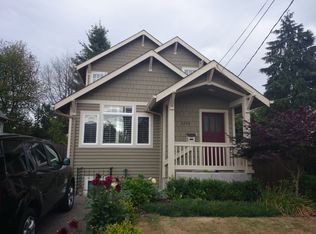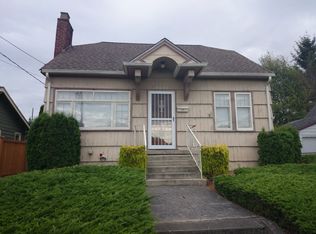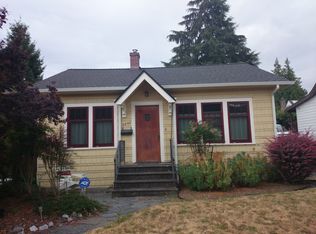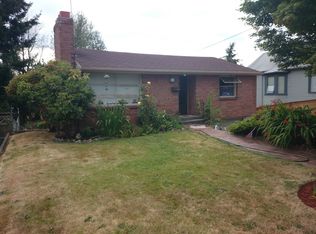Stunningly remodeled 4 bedroom/2.5 bath home close to everything Admiral and Alki has to offer. This light filled home boasts an open concept with a spacious kitchen, perfect for entertaining. The Kitchen has gas cooking with high-end SS appliances. The house has the charm of yesteryear with the updates youll expect, including an at home office space! New windows, roof, paint, flooring, heating, landscaping and a lot more. Walk to buses, great schools and many dining and shopping opportunities.
This property is off market, which means it's not currently listed for sale or rent on Zillow. This may be different from what's available on other websites or public sources.




