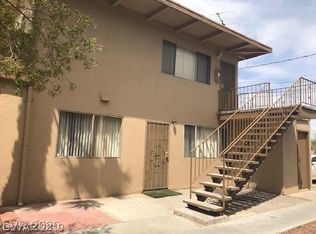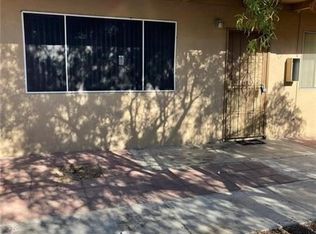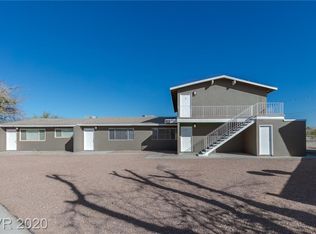Sold for $599,999 on 07/02/24
$599,999
3236 Arlene Way, Las Vegas, NV 89108
--beds
0baths
3,966sqft
MultiFamily
Built in 1964
-- sqft lot
$594,600 Zestimate®
$151/sqft
$1,313 Estimated rent
Home value
$594,600
$535,000 - $660,000
$1,313/mo
Zestimate® history
Loading...
Owner options
Explore your selling options
What's special
PRICE REDUCED..BRING OFFERS! Rents Ready for Increase. Income Producing Investment Property. In-Demand Rental Location! 100% Occupied. Well maintained. 3 Units Mo-to-Mo for Buyer options. Apt D: A/C Unit 3-YEARS NEW! All appliances in units included. Tenants pay own electric. Plenty of parking. Unique Bldg in "Mountain View Park" Subdiv w/3-BED 2-BATH APT UPSTAIRS. Close to schools, shopping, bus lines, fwy access. Please Don't Disturb Tenants.
Facts & features
Interior
Bedrooms & bathrooms
- Bathrooms: 0
Heating
- Forced air, Electric
Cooling
- Central
Appliances
- Included: Garbage disposal, Range / Oven, Refrigerator
- Laundry: Laundry Room, Washer & Dryer Hookup
Features
- Ceiling Fan, Tenant Storage
- Flooring: Tile, Carpet
- Windows: Blinds
Interior area
- Total interior livable area: 3,966 sqft
Property
Features
- Exterior features: Stucco, Wood
- Frontage length: 60
Lot
- Size: 6,534 sqft
Details
- Parcel number: 13812812002
Construction
Type & style
- Home type: MultiFamily
Materials
- Concrete Block
- Roof: Other
Condition
- Good
- Year built: 1964
Utilities & green energy
- Sewer: Public Sewer
- Water: Public
Community & neighborhood
Location
- Region: Las Vegas
HOA & financial
HOA
- Has HOA: Yes
- HOA fee: $80 monthly
Other
Other facts
- Sewer: Public Sewer
- WaterSource: Public
- Flooring: Tile, Carpeting
- Appliances: Range/Oven, Refrigerator, Disposal, Fan & Hood
- Heating: Electric, Central, Programmable Thermostat
- HeatingYN: true
- CoolingYN: true
- FoundationDetails: Slab
- Roof: Flat
- ConstructionMaterials: Stucco, Wood-Frame
- PropertyCondition: Good
- CurrentFinancing: Conventional, FHA, VA, Cash, Exchange
- NumberOfUnitsInCommunity: 4
- FrontageLength: 60
- NumberOfBuildings: 1
- PublicSurveySection: 12
- Cooling: Central Air, Programmable Thermostat
- TenantPays: Electricity
- CommunityFeatures: Storage, Street Lights, Some Landscaping, Laundry Area, Laundry Equipment Owned
- LaundryFeatures: Laundry Room, Washer & Dryer Hookup
- ParkingFeatures: Paved
- WindowFeatures: Blinds
- GrossIncome: 36300
- InteriorFeatures: Ceiling Fan, Tenant Storage
- YearBuiltDetails: Resale
- PublicSurveyTownship: 20
- MapCoordinate: F4
- CurrentUse: 140-Res-Fourplex
- NumberOfUnitsTotal: 4-Fourplex
- PublicSurveyRange: 60
- ExteriorFeatures: Balcony/Decks
- IncomeIncludes: Cleaning Fees,Deposits Forfeited,Late Fees
- LeaseTerm: Yearly Lease
- CapRate: 7.2500
- NetOperatingIncome: 36300
- OperatingExpense: 8116
- MlsStatus: Active
- Income includes: Cleaning Fees,Deposits Forfeited,Late Fees
Price history
| Date | Event | Price |
|---|---|---|
| 7/2/2024 | Sold | $599,999+54.6%$151/sqft |
Source: Public Record | ||
| 10/31/2019 | Sold | $388,000-0.2%$98/sqft |
Source: | ||
| 8/23/2019 | Price change | $388,778-2.5%$98/sqft |
Source: Prominent Realty Group LLC #2090537 | ||
| 5/1/2019 | Listed for sale | $398,778-11%$101/sqft |
Source: Prominent Realty Group LLC #2090537 | ||
| 5/4/2006 | Sold | $448,000+13.7%$113/sqft |
Source: Public Record | ||
Public tax history
| Year | Property taxes | Tax assessment |
|---|---|---|
| 2025 | $1,988 +8% | $77,205 -0.5% |
| 2024 | $1,841 +8% | $77,583 +5% |
| 2023 | $1,705 +8% | $73,913 +7.1% |
Find assessor info on the county website
Neighborhood: North Cheyenne
Nearby schools
GreatSchools rating
- 4/10Doris M Reed Elementary SchoolGrades: PK-5Distance: 0.9 mi
- 4/10Irwin & Susan Molasky Junior High SchoolGrades: 6-8Distance: 2.8 mi
- 2/10Cheyenne High SchoolGrades: 9-12Distance: 2.1 mi
Get a cash offer in 3 minutes
Find out how much your home could sell for in as little as 3 minutes with a no-obligation cash offer.
Estimated market value
$594,600
Get a cash offer in 3 minutes
Find out how much your home could sell for in as little as 3 minutes with a no-obligation cash offer.
Estimated market value
$594,600


