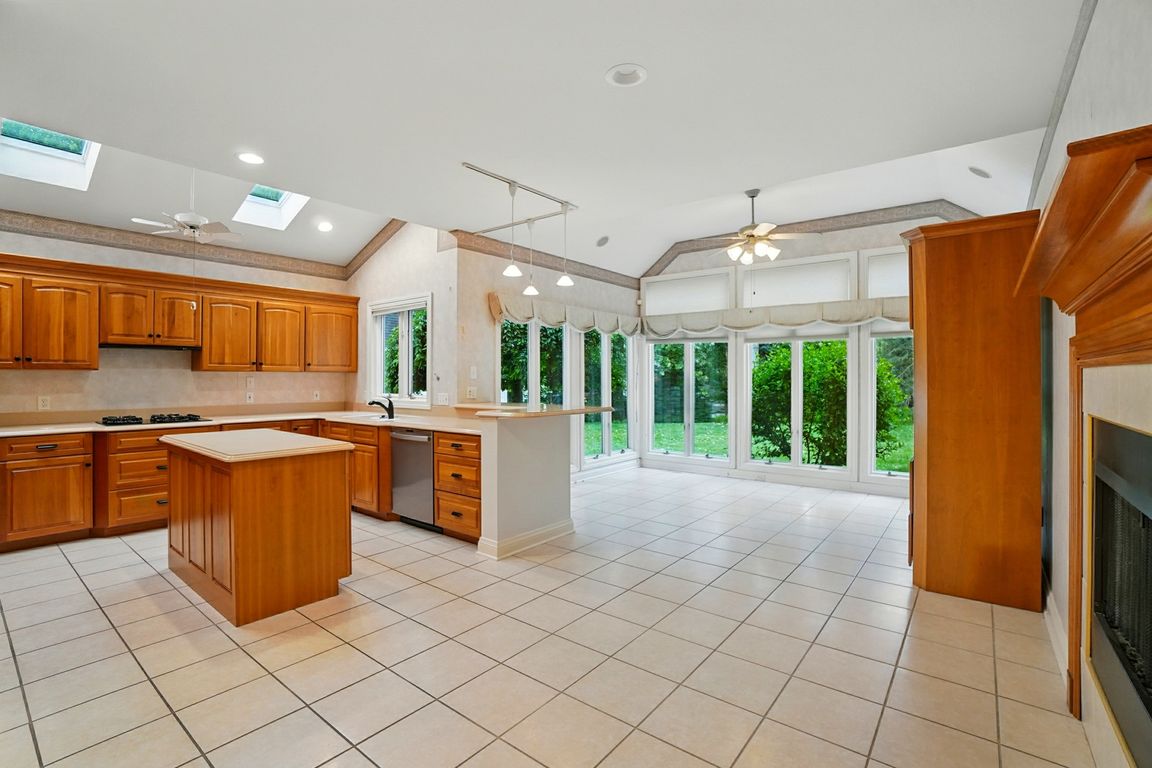Open: Sat 11am-1pm

For salePrice cut: $30K (11/18)
$499,900
4beds
2,487sqft
3236 Deep Water Ln, Maumee, OH 43537
4beds
2,487sqft
Single family residence
Built in 1999
0.33 Acres
2 Garage spaces
$201 price/sqft
$292 monthly HOA fee
What's special
Double-sided gas fireplacePool tableFinished basementBack composite deckSpacious deckFirst-floor laundrySoaring cathedral ceilings
Discover this stunning 4-bedroom, 2.5-bath home offering 2,728 sq. ft. of comfortable living space in the prestigious gated community of Greycliffe at the Quarry. As you step through the front door, you're welcomed by a formal dining room adorned with crown molding. This open space flows seamlessly into the expansive ...
- 175 days |
- 1,396 |
- 39 |
Source: NORIS,MLS#: 6130467
Travel times
Kitchen
Living Room
Primary Bedroom
Zillow last checked: 8 hours ago
Listing updated: November 18, 2025 at 09:50am
Listed by:
Pamela A King 419-466-6646,
Howard Hanna,
W William Conklin 419-392-0050,
Howard Hanna
Source: NORIS,MLS#: 6130467
Facts & features
Interior
Bedrooms & bathrooms
- Bedrooms: 4
- Bathrooms: 3
- Full bathrooms: 2
- 1/2 bathrooms: 1
Primary bedroom
- Description: Deck Access, Carpet
- Features: Vaulted Ceiling(s)
- Level: Main
- Dimensions: 16 x 15
Bedroom 2
- Description: Carpet
- Level: Upper
- Dimensions: 22 x 15
Bedroom 3
- Description: Carpet Floor
- Features: Ceiling Fan(s)
- Level: Upper
- Dimensions: 14 x 13
Bedroom 4
- Description: Carpet Floor
- Features: Ceiling Fan(s)
- Level: Upper
- Dimensions: 13 x 12
Dining room
- Description: Carpet Floor
- Features: Crown Molding
- Level: Main
- Dimensions: 13 x 12
Game room
- Description: carpet Floor
- Level: Lower
- Dimensions: 32 x 16
Kitchen
- Description: Eat-in, Tile Floor
- Features: Fireplace
- Level: Main
- Dimensions: 22 x 13
Laundry
- Level: Main
- Dimensions: 7 x 7
Living room
- Description: Cathedral Ceiling
- Features: Vaulted Ceiling(s), Fireplace
- Level: Main
- Dimensions: 18 x 18
Sun room
- Description: Tile Flooring
- Features: Vaulted Ceiling(s)
- Level: Main
- Dimensions: 15 x 13
Heating
- Forced Air, Natural Gas
Cooling
- Central Air
Appliances
- Included: Dishwasher, Microwave, Water Heater, Disposal, Dryer, Gas Cooktop, Gas Oven, Gas Range, Gas Range Connection, Refrigerator, Wall Oven, Washer
- Laundry: Gas Dryer Hookup, Main Level
Features
- Breakfast Bar, Built In Shower Chair, Cathedral Ceiling(s), Ceiling Fan(s), Crown Molding, Eat-in Kitchen, Entrance Foyer, Primary Bathroom, Separate Shower, Storage, Vaulted Ceiling(s), Walk-In Closet(s)
- Flooring: Carpet, Tile, Wood
- Doors: Sliding Doors
- Basement: Full,Partially Finished
- Number of fireplaces: 1
- Fireplace features: Double Sided, Gas, Living Room, Other
- Common walls with other units/homes: No Common Walls
Interior area
- Total structure area: 2,487
- Total interior livable area: 2,487 sqft
- Finished area below ground: 1,000
Video & virtual tour
Property
Parking
- Total spaces: 2.5
- Parking features: Concrete, Attached Garage, Driveway, Garage Door Opener
- Garage spaces: 2.5
- Has uncovered spaces: Yes
Features
- Levels: One and One Half
- Patio & porch: Rear Porch, Deck
- Exterior features: Awning(s)
- Fencing: Invisible
Lot
- Size: 0.33 Acres
- Dimensions: 76 x 0
- Features: Cul-De-Sac, Irregular Lot, Sprinklers In Front, Sprinklers In Rear
Details
- Parcel number: 3886571
- Other equipment: DC Well Pump
Construction
Type & style
- Home type: SingleFamily
- Architectural style: Traditional
- Property subtype: Single Family Residence
Materials
- Brick, Concrete
- Foundation: Other
- Roof: Shingle
Condition
- New construction: No
- Year built: 1999
Utilities & green energy
- Electric: Circuit Breakers
- Sewer: Sanitary Sewer
- Water: Public
- Utilities for property: Cable Available, Electricity Connected, Sewer Available, Sewer Connected, Water Connected
Community & HOA
Community
- Subdivision: Greycliffe @ the Quarry
HOA
- Has HOA: Yes
- Services included: Lawn Care, Snow Removal
- HOA fee: $292 monthly
Location
- Region: Maumee
Financial & listing details
- Price per square foot: $201/sqft
- Tax assessed value: $451,400
- Annual tax amount: $9,445
- Date on market: 5/27/2025
- Listing terms: Cash,Conventional
- Electric utility on property: Yes
- Road surface type: Asphalt, Paved