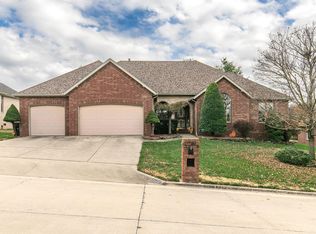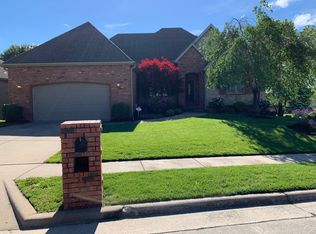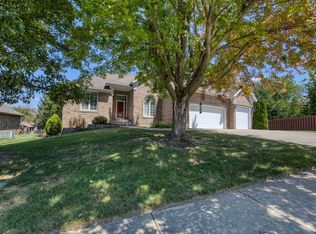3236 Fox Grape Springfield MO. Located in one of Springfield's most desirable neighborhoods. Home features over 3100 square feet all on one level with 2 living areas plus office. Kitchen has plenty of cabinets and counter space which opens up to the 2nd living area/hearth room with views of the outdoor entertaining area and in ground pool. Great floor plan with a large master bedroom with sitting area and 3 closets. Master has private access to the outdoor area and pool. Home Features newer carpet, crown molding, plantation shutters, custom light fixtures in formal dining and entry.
This property is off market, which means it's not currently listed for sale or rent on Zillow. This may be different from what's available on other websites or public sources.



