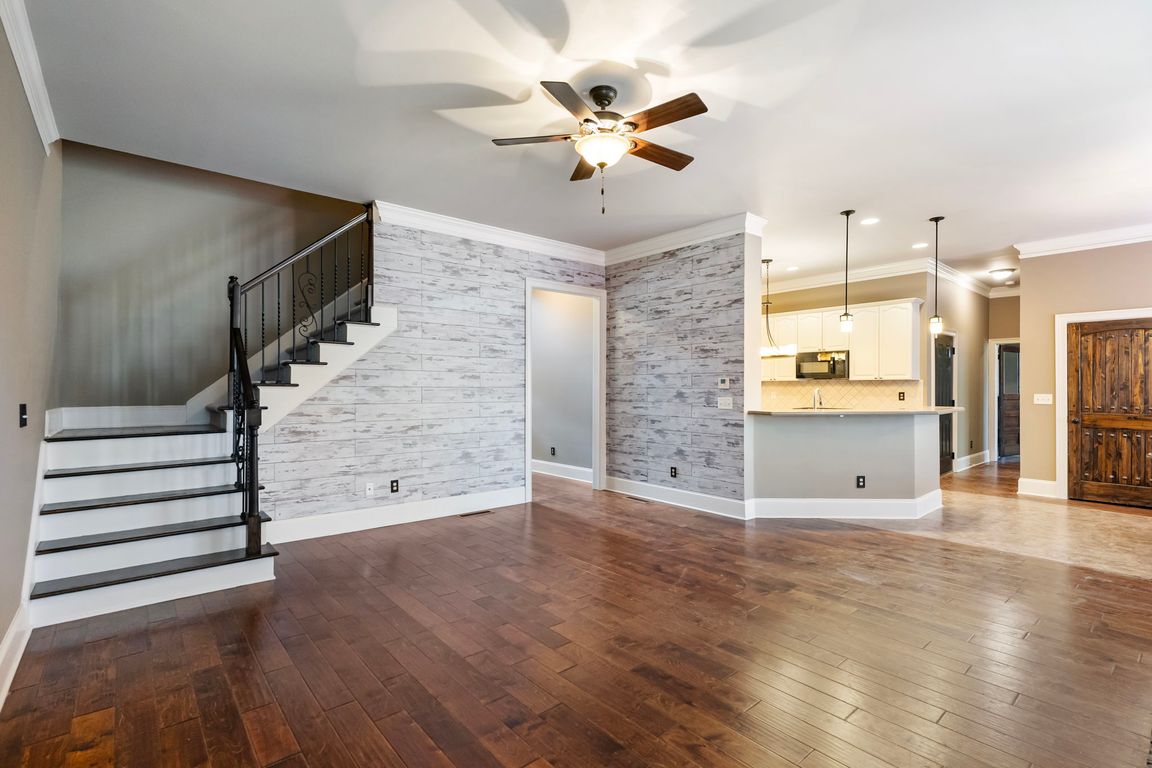
ActivePrice cut: $10K (10/2)
$560,000
5beds
4,457sqft
3236 NE Copper Creek Ln, Buford, GA 30519
5beds
4,457sqft
Single family residence
Built in 2002
0.29 Acres
4 Attached garage spaces
$126 price/sqft
$795 annually HOA fee
What's special
Fenced backyardExposed brick accentsRich hardwood floorsCustom doorsMassive islandRustic wood-beamed ceilingsShiplap walls
Welcome to 3236 Copper Creek Lane-where farmhouse charm meets everyday function in one of Buford's most beloved swim and tennis communities. From the moment you walk through the double front doors and onto the rich hardwood floors, you'll feel like you've stepped into a home that was made for both hosting ...
- 123 days |
- 2,060 |
- 114 |
Source: GAMLS,MLS#: 10560633
Travel times
Living Room
Kitchen
Dining Room
Zillow last checked: 8 hours ago
Listing updated: October 15, 2025 at 09:06am
Listed by:
April Bagwell April Bagwell,
Simply Sold Inc.
Source: GAMLS,MLS#: 10560633
Facts & features
Interior
Bedrooms & bathrooms
- Bedrooms: 5
- Bathrooms: 3
- Full bathrooms: 3
- Main level bathrooms: 1
- Main level bedrooms: 1
Rooms
- Room types: Bonus Room, Den, Family Room
Dining room
- Features: Seats 12+
Kitchen
- Features: Breakfast Bar, Breakfast Room, Kitchen Island, Solid Surface Counters
Heating
- Central, Heat Pump, Natural Gas
Cooling
- Central Air
Appliances
- Included: Dishwasher, Double Oven
- Laundry: Mud Room
Features
- Bookcases, Double Vanity, Tray Ceiling(s), Walk-In Closet(s), Vaulted Ceiling(s)
- Flooring: Carpet, Hardwood
- Windows: Double Pane Windows
- Basement: Bath/Stubbed,Daylight,Full,Interior Entry,Exterior Entry
- Number of fireplaces: 2
- Fireplace features: Masonry
- Common walls with other units/homes: No Common Walls
Interior area
- Total structure area: 4,457
- Total interior livable area: 4,457 sqft
- Finished area above ground: 2,934
- Finished area below ground: 1,523
Property
Parking
- Total spaces: 4
- Parking features: Attached
- Has attached garage: Yes
Features
- Levels: Two
- Stories: 2
- Patio & porch: Deck, Patio
- Exterior features: Balcony
- Has private pool: Yes
- Pool features: In Ground
- Fencing: Fenced,Back Yard
Lot
- Size: 0.29 Acres
- Features: Steep Slope, Level
Details
- Parcel number: R7224 142
Construction
Type & style
- Home type: SingleFamily
- Architectural style: Traditional
- Property subtype: Single Family Residence
Materials
- Wood Siding
- Foundation: Slab
- Roof: Composition
Condition
- Resale
- New construction: No
- Year built: 2002
Utilities & green energy
- Sewer: Public Sewer
- Water: Public
- Utilities for property: Cable Available, Electricity Available, Natural Gas Available, Phone Available, Sewer Available, Underground Utilities, Water Available
Community & HOA
Community
- Features: Playground, Pool, Tennis Court(s)
- Security: Smoke Detector(s)
- Subdivision: ELLSWORTH PRESERVE
HOA
- Has HOA: Yes
- Services included: Tennis, Swimming
- HOA fee: $795 annually
Location
- Region: Buford
Financial & listing details
- Price per square foot: $126/sqft
- Annual tax amount: $7,842
- Date on market: 7/24/2025
- Cumulative days on market: 123 days
- Listing agreement: Exclusive Right To Sell
- Listing terms: 1031 Exchange,Cash,Conventional,FHA,USDA Loan,VA Loan
- Electric utility on property: Yes