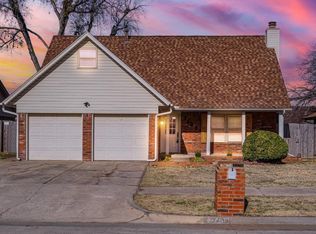Move-in ready new construction home in Parkway Square with 3 bedrooms and 2.5 bathrooms. Features an open-concept living area, stylish kitchen, spacious bedrooms, attached garage, and energy-efficient AC/heating system. Easy access to 74 and John Kilpatrick Turnpike. Close to Quail Spring malls and other amenities in Edmond. Located within the Edmond school district. This move-in-ready home comes with new appliances and brand-new refrigerator, washer, and dryer are also included, making your transition seamless.
12 month lease term. Renter is responsible for electricity, gas, and water/sewerage/trash fees. No smoking allowed.
House for rent
Accepts Zillow applications
$1,750/mo
3236 NW 147th Ter, Oklahoma City, OK 73134
3beds
1,480sqft
Price may not include required fees and charges.
Single family residence
Available now
Cats, small dogs OK
Central air
In unit laundry
-- Parking
Forced air
What's special
- 28 days
- on Zillow |
- -- |
- -- |
Travel times
Facts & features
Interior
Bedrooms & bathrooms
- Bedrooms: 3
- Bathrooms: 3
- Full bathrooms: 2
- 1/2 bathrooms: 1
Heating
- Forced Air
Cooling
- Central Air
Appliances
- Included: Dishwasher, Dryer, Freezer, Microwave, Oven, Refrigerator, Washer
- Laundry: In Unit
Features
- Flooring: Carpet
Interior area
- Total interior livable area: 1,480 sqft
Property
Parking
- Details: Contact manager
Features
- Exterior features: Electricity not included in rent, Garbage not included in rent, Gas not included in rent, Heating system: Forced Air, Sewage not included in rent, Water not included in rent
Construction
Type & style
- Home type: SingleFamily
- Property subtype: Single Family Residence
Community & HOA
Location
- Region: Oklahoma City
Financial & listing details
- Lease term: 1 Year
Price history
| Date | Event | Price |
|---|---|---|
| 8/21/2025 | Listed for rent | $1,750$1/sqft |
Source: Zillow Rentals | ||
| 8/18/2025 | Sold | $216,500-7.2%$146/sqft |
Source: | ||
| 8/13/2025 | Pending sale | $233,328$158/sqft |
Source: | ||
| 5/4/2025 | Price change | $233,328-0.8%$158/sqft |
Source: | ||
| 4/3/2025 | Price change | $235,199+1.4%$159/sqft |
Source: | ||
![[object Object]](https://photos.zillowstatic.com/fp/c0323d7bbf8ca7f6d262a8554f48ee84-p_i.jpg)
