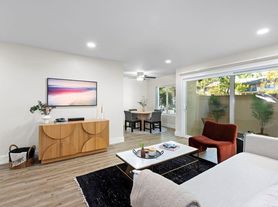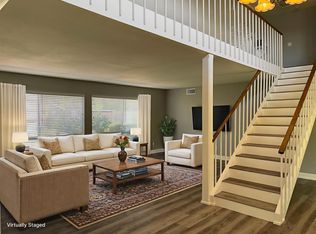Spacious townhouse within the Royal Oaks a stunning architecturally-designed community of 6 townhouses located in the heart of Thousand Oaks and minutes from the Westlake Village Promenade. The thoughtfully designed home features over 1,800 sqft, a large open floor plan, 3 spacious bedrooms, 2.5 bathrooms, a private patio and balconies, an office space, high ceilings, and a direct two car garage. Between the natural light radiating through the large ample windows and skylights to the high end custom finishes throughout, this home is move in ready. Please note, entire interior has been updated with a new white paint. This townhouse is in a great location and proximity to the finest restaurants and shopping!
Townhouse for rent
$4,500/mo
3236 Royal Oaks Dr #2, Thousand Oaks, CA 91362
3beds
1,887sqft
Price may not include required fees and charges.
Townhouse
Available now
-- Pets
Central air, ceiling fan
Gas dryer hookup laundry
2 Attached garage spaces parking
Central
What's special
New white paintPrivate patioOffice spaceNatural lightHigh ceilingsLarge open floor planHigh end custom finishes
- 30 days
- on Zillow |
- -- |
- -- |
Travel times
Renting now? Get $1,000 closer to owning
Unlock a $400 renter bonus, plus up to a $600 savings match when you open a Foyer+ account.
Offers by Foyer; terms for both apply. Details on landing page.
Facts & features
Interior
Bedrooms & bathrooms
- Bedrooms: 3
- Bathrooms: 3
- Full bathrooms: 2
- 1/2 bathrooms: 1
Rooms
- Room types: Dining Room, Family Room, Office
Heating
- Central
Cooling
- Central Air, Ceiling Fan
Appliances
- Included: Dishwasher, Disposal, Oven, Range, Refrigerator
- Laundry: Gas Dryer Hookup, Hookups, Washer Hookup
Features
- All Bedrooms Up, Balcony, Breakfast Bar, Ceiling Fan(s), Eat-in Kitchen, Granite Counters, High Ceilings, Multiple Staircases, Open Floorplan, Pantry, Primary Suite, Recessed Lighting, Separate/Formal Dining Room, Walk-In Closet(s), Wired for Data
- Flooring: Wood
Interior area
- Total interior livable area: 1,887 sqft
Property
Parking
- Total spaces: 2
- Parking features: Attached, Garage, Covered
- Has attached garage: Yes
- Details: Contact manager
Features
- Stories: 2
- Exterior features: Contact manager
Details
- Parcel number: 6710380025
Construction
Type & style
- Home type: Townhouse
- Property subtype: Townhouse
Condition
- Year built: 2019
Community & HOA
Community
- Security: Gated Community
Location
- Region: Thousand Oaks
Financial & listing details
- Lease term: 12 Months
Price history
| Date | Event | Price |
|---|---|---|
| 9/4/2025 | Listed for rent | $4,500+4.7%$2/sqft |
Source: CRMLS #SR25198827 | ||
| 1/25/2025 | Listing removed | $4,300$2/sqft |
Source: CRMLS #SR24247224 | ||
| 1/20/2025 | Price change | $4,300-4.3%$2/sqft |
Source: CRMLS #SR24247224 | ||
| 12/10/2024 | Listed for rent | $4,495$2/sqft |
Source: CRMLS #SR24247224 | ||
| 12/10/2020 | Sold | $660,000$350/sqft |
Source: | ||

