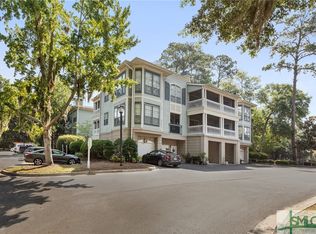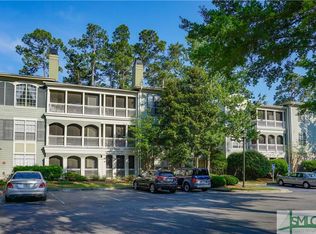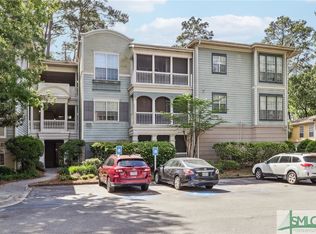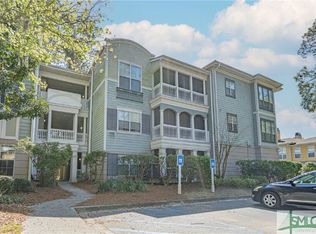Maintenance free living close to the beach and downtown! Lovely 3rd floor unit at Merrit at Whitemarsh in an Elevator Building. Open floor plan with 1 bedroom and 1 bath, living room, dining room and kitchen with huge pantry, and large walk in closet. Enjoy the private wooded view from your screened porch. The unit also comes with a 6x6 storage unit. Great amenities including pool, clubhouse, fitness facility, car wash area and dog park. Move in ready!
This property is off market, which means it's not currently listed for sale or rent on Zillow. This may be different from what's available on other websites or public sources.




