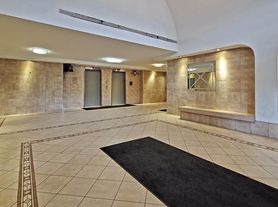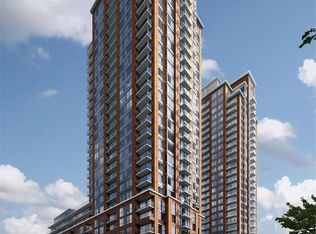Bayview Village - Modern 2 Bedroom, 2 Bathroom Condo for Rent. Welcome to The Bennett on Bayview, where style, comfort, and convenience come together in one of North York's most desirable communities.This bright and spacious 2-bedroom, 2-bathroom suite offers over 900 sq. ft. of functional living space with floor-to-ceiling windows, 9 ft ceilings, and a walkout to a large private balcony. The unit also features a rare large in-suite storage area, providing added convenience.The open-concept kitchen, living, and dining area is perfect for entertaining or working from home. One exclusive underground parking space is included.Building Amenities: 24-hour concierge Fitness centre Guest suites Outdoor lounge with dining & BBQ area. Prime Location: TTC at your doorstep (Bayview & Finch) Minutes to Bayview & Sheppard Subway Station and Old Cummer GO Station Quick access to Highways 401, 404 & 407 Walking distance to Bayview Village Mall, grocery stores, parks, top-rated schools, and places of worship. This beautifully designed condo offers modern living in a highly sought-after neighbourhood - the perfect place to call home in Bayview Village.
Apartment for rent
C$2,500/mo
3237 Bayview Ave #1108, Toronto, ON M2K 0G1
2beds
Price may not include required fees and charges.
Apartment
Available now
Air conditioner, central air
In unit laundry
1 Parking space parking
Natural gas, forced air
What's special
- 2 days |
- -- |
- -- |
Travel times
Looking to buy when your lease ends?
Consider a first-time homebuyer savings account designed to grow your down payment with up to a 6% match & a competitive APY.
Facts & features
Interior
Bedrooms & bathrooms
- Bedrooms: 2
- Bathrooms: 2
- Full bathrooms: 2
Heating
- Natural Gas, Forced Air
Cooling
- Air Conditioner, Central Air
Appliances
- Included: Dryer, Washer
- Laundry: In Unit, In-Suite Laundry
Features
- Storage
Property
Parking
- Total spaces: 1
- Details: Contact manager
Features
- Exterior features: Balcony, Building Maintenance included in rent, Heating system: Forced Air, Heating: Gas, In-Suite Laundry, Open Balcony, Storage, TSCC, Underground
Details
- Parcel number: 767750182
Construction
Type & style
- Home type: Apartment
- Property subtype: Apartment
Community & HOA
Location
- Region: Toronto
Financial & listing details
- Lease term: Contact For Details
Price history
Price history is unavailable.
Neighborhood: Bayview Woods
There are 4 available units in this apartment building

