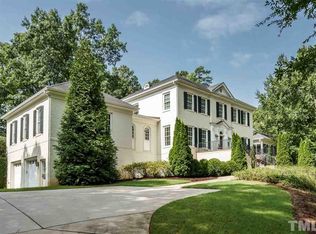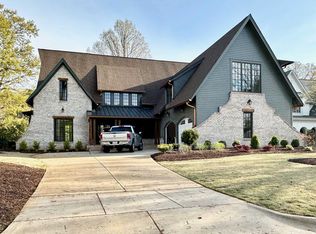Sold for $1,670,000
$1,670,000
3237 Birnamwood Rd, Raleigh, NC 27607
3beds
1,819sqft
Single Family Residence, Residential
Built in 1965
1.27 Acres Lot
$1,635,900 Zestimate®
$918/sqft
$2,527 Estimated rent
Home value
$1,635,900
$1.55M - $1.72M
$2,527/mo
Zestimate® history
Loading...
Owner options
Explore your selling options
What's special
Attention! Rare opportunity for builders and buyers who are looking for a large private lot ideal for remodeling or rebuilding half a block away from sought-after and high-demand Ridge Rd. Japanese mid-century style 3 bed/2.5 bath home discreetly situated on the back of an 1.27 acre rectangular shaped lot, encompassed by large pine trees and bamboo trees. Spectacular street views of new construction homes as you pull out from either of the two long private driveways. There is a turned off pool located near the structure. Don't miss out on this, Ridge Rd area is on very high demand with many new developments, this property has so much potential. Schedule a showing today. As per restrictive covenants only one dwelling is permitted within the property, it can't be subdivided.
Zillow last checked: 8 hours ago
Listing updated: October 28, 2025 at 12:44am
Listed by:
Martin Verdi 919-771-7772,
Compass -- Raleigh,
Sam Arkhangelski 919-980-2788,
Compass -- Raleigh
Bought with:
Jared Cozart, 271036
Luxe Residential, LLC
Source: Doorify MLS,MLS#: 10072922
Facts & features
Interior
Bedrooms & bathrooms
- Bedrooms: 3
- Bathrooms: 3
- Full bathrooms: 2
- 1/2 bathrooms: 1
Heating
- Central, Fireplace(s)
Cooling
- Ceiling Fan(s), Central Air
Appliances
- Included: Dishwasher, Disposal, Oven, Refrigerator
Features
- Flooring: Ceramic Tile, Hardwood
- Common walls with other units/homes: No Common Walls
Interior area
- Total structure area: 1,819
- Total interior livable area: 1,819 sqft
- Finished area above ground: 1,819
- Finished area below ground: 0
Property
Parking
- Total spaces: 4
- Parking features: Driveway, Garage, Garage Door Opener, Garage Faces Front, Private, Unpaved
- Attached garage spaces: 2
- Uncovered spaces: 2
Features
- Levels: One
- Stories: 1
- Exterior features: Dock, Private Entrance, Private Yard
- Pool features: In Ground, Outdoor Pool, See Remarks
- Has spa: Yes
- Fencing: Partial
- Has view: Yes
Lot
- Size: 1.27 Acres
- Dimensions: 200' x 277' x 198' x 277'
- Features: City Lot, Front Yard, Many Trees, Rectangular Lot
Details
- Parcel number: 0794.06399876.000
- Zoning: R-4
- Special conditions: Standard
Construction
Type & style
- Home type: SingleFamily
- Architectural style: Transitional
- Property subtype: Single Family Residence, Residential
Materials
- Brick, Frame
- Foundation: Other
- Roof: Other
Condition
- New construction: No
- Year built: 1965
Utilities & green energy
- Sewer: Public Sewer
- Water: Public
- Utilities for property: Cable Connected, Electricity Connected, Natural Gas Connected, Phone Available, Sewer Connected, Water Connected
Community & neighborhood
Location
- Region: Raleigh
- Subdivision: Highland Gardens
Other
Other facts
- Road surface type: Asphalt
Price history
| Date | Event | Price |
|---|---|---|
| 4/16/2025 | Sold | $1,670,000-12.1%$918/sqft |
Source: | ||
| 3/5/2025 | Pending sale | $1,899,000$1,044/sqft |
Source: | ||
| 1/27/2025 | Listed for sale | $1,899,000+151.5%$1,044/sqft |
Source: | ||
| 3/4/2022 | Listing removed | -- |
Source: Zillow Rental Manager Report a problem | ||
| 2/5/2022 | Price change | $2,550-1.7%$1/sqft |
Source: Zillow Rental Manager Report a problem | ||
Public tax history
| Year | Property taxes | Tax assessment |
|---|---|---|
| 2025 | $11,833 +0.4% | $1,354,499 |
| 2024 | $11,784 +6.8% | $1,354,499 +34% |
| 2023 | $11,035 +7.6% | $1,010,584 |
Find assessor info on the county website
Neighborhood: Glenwood
Nearby schools
GreatSchools rating
- 7/10Lacy ElementaryGrades: PK-5Distance: 0.3 mi
- 6/10Martin MiddleGrades: 6-8Distance: 0.2 mi
- 7/10Needham Broughton HighGrades: 9-12Distance: 2.2 mi
Schools provided by the listing agent
- Elementary: Wake - Lacy
- Middle: Wake - Martin
- High: Wake - Broughton
Source: Doorify MLS. This data may not be complete. We recommend contacting the local school district to confirm school assignments for this home.
Get a cash offer in 3 minutes
Find out how much your home could sell for in as little as 3 minutes with a no-obligation cash offer.
Estimated market value$1,635,900
Get a cash offer in 3 minutes
Find out how much your home could sell for in as little as 3 minutes with a no-obligation cash offer.
Estimated market value
$1,635,900

