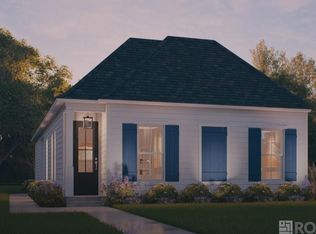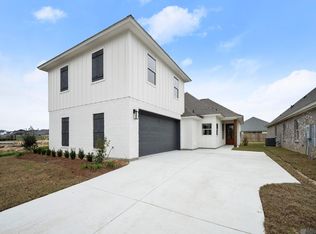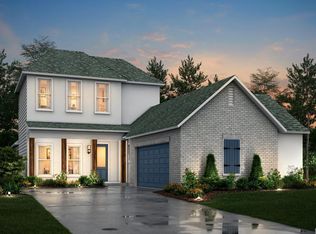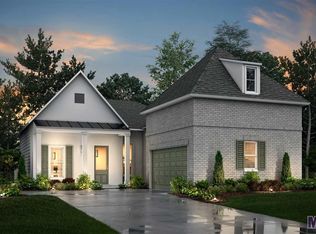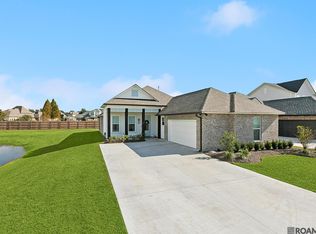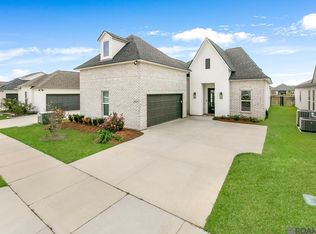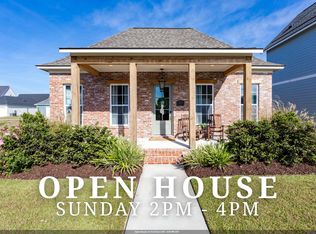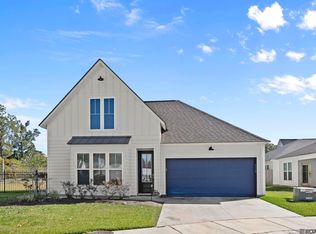Welcome to The Magnolia, a beautifully crafted 3-bedroom, 2-bath home by Mallard Homes of LA, LLC, nestled in the picturesque Woodstock Park. Located on Nicholson Hwy, just in front of the prestigious University Club, this home is perfect for those who value both style and functionality. As you approach, you'll be greeted by a charming 12' x 12' front porch—ideal for keeping packages dry and enjoying leisurely afternoons in your favorite rocking chair. Step inside to a warm and inviting living room, perfectly framed by the front and back porches and featuring a cozy fireplace with gas logs. The open-concept dining room seamlessly connects the kitchen and living room, making it the perfect space for entertaining. The kitchen is a chef’s delight, with a spacious 17' wide layout, an island perfect for gatherings, gas cooktop, wall oven, undermount sink with window overhead, and a walk-in pantry that ensures you have all the storage you need. The primary suite has plenty of room for a king sized bed, and has a wonderful en-suite bath. The bath has a soaking tub, a tile shower, framed mirrors, dual vanities with undermount rectangular sinks, a water closet, plus the closet is 15’ long! The split floor plan offers privacy and convenience, with a mudroom and a nicely sized utility room that add to the home’s functionality. But the true star of this home is the expansive 18' x 11' back porch—your go-to spot for BBQs, sports-watching parties, or simply enjoying the serene backyard setting. With all the quality and thoughtful design that Mallard Homes of LA, LLC is known for, The Magnolia offers a lifestyle of comfort and elegance in the heart of Woodstock Park, tankless hot water heater, crown molding, post tension slab, high ceilings, large beams, landscaping with native plants, sodded yards. Don’t miss the opportunity to make this house your home
New construction
$378,999
3237 Creekmere Ln, Baton Rouge, LA 70810
3beds
1,920sqft
Est.:
Single Family Residence, Residential
Built in 2024
6,969.6 Square Feet Lot
$-- Zestimate®
$197/sqft
$83/mo HOA
What's special
Primary suiteTile showerWall ovenSodded yardsLandscaping with native plantsFront porchEn-suite bath
- 488 days |
- 72 |
- 6 |
Zillow last checked: 8 hours ago
Listing updated: November 30, 2025 at 11:03pm
Listed by:
Leslie Gladney,
Burns & Co., Inc. 225-752-3100
Source: ROAM MLS,MLS#: 2024015306
Tour with a local agent
Facts & features
Interior
Bedrooms & bathrooms
- Bedrooms: 3
- Bathrooms: 2
- Full bathrooms: 2
Rooms
- Room types: Bathroom, Primary Bathroom, Bedroom, Primary Bedroom, Breakfast Room, Den, Dining Room, Family Room, Kitchen, Living Room, Storage, Utility Room, Great Room
Primary bedroom
- Features: En Suite Bath, Ceiling 9ft Plus, Ceiling Boxed, Ceiling Fan(s), Tray Ceiling(s), Walk-In Closet(s), Split, Master Downstairs, Remote
- Level: First
- Area: 252.77
- Width: 15.7
Bedroom 1
- Level: First
- Area: 128.88
- Width: 11.6
Bedroom 2
- Level: First
- Area: 136.49
- Width: 10.11
Primary bathroom
- Features: Double Vanity, Walk-In Closet(s), Separate Shower, Soaking Tub, Water Closet
Dining room
- Level: First
- Area: 134
- Width: 10
Kitchen
- Features: Granite Counters, Kitchen Island, Pantry, Cabinets Factory Built
- Level: First
- Area: 205.87
- Length: 17
Living room
- Level: First
- Area: 402.2
- Width: 20
Heating
- Central, Gas Heat
Cooling
- Central Air, Ceiling Fan(s)
Appliances
- Included: Gas Stove Con, Gas Cooktop, Dishwasher, Disposal, Microwave, Oven, Range Hood, Gas Water Heater, Separate Cooktop, Stainless Steel Appliance(s), Tankless Water Heater, Warming Drawer
- Laundry: Laundry Room, Electric Dryer Hookup, Washer Hookup, Washer/Dryer Hookups, Mud Room
Features
- Ceiling 9'+, Ceiling Boxed, Ceiling Varied Heights, Crown Molding, Pantry, Primary Closet
- Flooring: Ceramic Tile, Tile
- Windows: Screens
- Attic: Storage
- Number of fireplaces: 1
- Fireplace features: Gas Log, Pre-Fab Firep, Ventless
Interior area
- Total structure area: 2,811
- Total interior livable area: 1,920 sqft
Property
Parking
- Total spaces: 2
- Parking features: 2 Cars Park, Garage, Concrete, Driveway, Garage Door Opener
- Has garage: Yes
Features
- Stories: 1
- Patio & porch: Porch, Patio
- Exterior features: Lighting
- Fencing: None
- Waterfront features: Walk To Water
Lot
- Size: 6,969.6 Square Feet
- Dimensions: 50 x 138.58
- Features: Elevation Cert Avail, Landscaped
Construction
Type & style
- Home type: SingleFamily
- Architectural style: Cottage
- Property subtype: Single Family Residence, Residential
Materials
- Brick Siding, Fiber Cement, Brick, Frame
- Foundation: Slab
- Roof: Shingle,Hip Roof
Condition
- Never Occupied,Under Construction
- New construction: Yes
- Year built: 2024
Details
- Builder name: Mallard Homes, LLC
Utilities & green energy
- Gas: Entergy
- Sewer: Public Sewer
- Water: Public
Community & HOA
Community
- Features: Acreage, Clubhouse, Pool, Park, Other, Sidewalks
- Security: Smoke Detector(s)
- Subdivision: Woodstock Park
HOA
- Has HOA: Yes
- Services included: Accounting, Common Areas, Maintenance Grounds, Maint Subd Entry HOA, Management, Pool HOA, Rec Facilities, Common Area Maintenance
- HOA fee: $1,000 annually
Location
- Region: Baton Rouge
Financial & listing details
- Price per square foot: $197/sqft
- Price range: $379K - $379K
- Date on market: 8/9/2024
- Listing terms: Cash,Conventional,FHA,FMHA/Rural Dev,VA Loan
Estimated market value
Not available
Estimated sales range
Not available
Not available
Price history
Price history
| Date | Event | Price |
|---|---|---|
| 3/14/2025 | Price change | $378,999+4.4%$197/sqft |
Source: | ||
| 8/9/2024 | Listed for sale | $362,999$189/sqft |
Source: | ||
Public tax history
Public tax history
Tax history is unavailable.BuyAbility℠ payment
Est. payment
$2,250/mo
Principal & interest
$1829
Property taxes
$205
Other costs
$216
Climate risks
Neighborhood: Nicholson
Nearby schools
GreatSchools rating
- 7/10Magnolia Woods Elementary SchoolGrades: PK-5Distance: 4 mi
- 4/10Westdale Middle SchoolGrades: 6-8Distance: 8 mi
- 2/10Tara High SchoolGrades: 9-12Distance: 7.9 mi
Schools provided by the listing agent
- District: East Baton Rouge
Source: ROAM MLS. This data may not be complete. We recommend contacting the local school district to confirm school assignments for this home.
- Loading
- Loading
