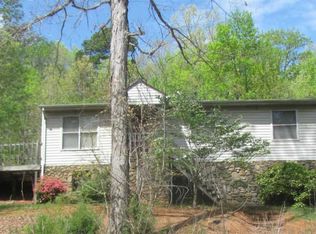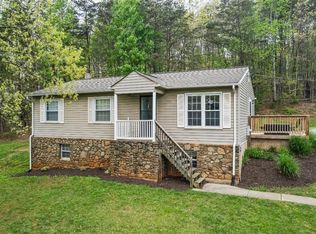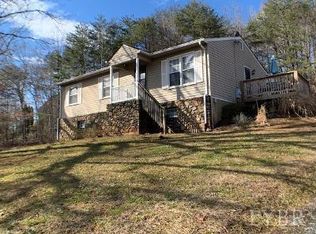Sold for $295,000
$295,000
3237 Dearborn Rd, Evington, VA 24550
3beds
1,216sqft
Single Family Residence
Built in 1996
4.75 Acres Lot
$318,100 Zestimate®
$243/sqft
$1,653 Estimated rent
Home value
$318,100
$302,000 - $334,000
$1,653/mo
Zestimate® history
Loading...
Owner options
Explore your selling options
What's special
Main Level Living at its finest, this beauty is nestled on a private 4.75 acres in the heart of Campbell County. This 3 Bedroom, 2 Bath classic ranch features a spacious living room with a gas log fireplace, open eat-in kitchen with brand new stainless steel appliances, and so much more. The best part of this home is the front porch which is perfect for spending quiet evenings enjoying the peaceful setting. While there take a look around and see that there are several perfect spots for your fire pit! Don't wait, call today to schedule your private showing.
Zillow last checked: 8 hours ago
Listing updated: December 28, 2023 at 09:57am
Listed by:
Angie G Holt 434-841-0506 agholt4@gmail.com,
Key to Your Heart Realty
Bought with:
Christina Holmes, 0225218615
Keller Williams
Source: LMLS,MLS#: 343554 Originating MLS: Lynchburg Board of Realtors
Originating MLS: Lynchburg Board of Realtors
Facts & features
Interior
Bedrooms & bathrooms
- Bedrooms: 3
- Bathrooms: 2
- Full bathrooms: 2
Primary bedroom
- Level: First
- Area: 156
- Dimensions: 12 x 13
Bedroom
- Dimensions: 0 x 0
Bedroom 2
- Level: First
- Area: 121
- Dimensions: 11 x 11
Bedroom 3
- Level: First
- Area: 121
- Dimensions: 11 x 11
Bedroom 4
- Area: 0
- Dimensions: 0 x 0
Bedroom 5
- Area: 0
- Dimensions: 0 x 0
Dining room
- Area: 0
- Dimensions: 0 x 0
Family room
- Area: 0
- Dimensions: 0 x 0
Great room
- Area: 0
- Dimensions: 0 x 0
Kitchen
- Level: First
- Area: 294
- Dimensions: 21 x 14
Living room
- Level: First
- Area: 294
- Dimensions: 21 x 14
Office
- Area: 0
- Dimensions: 0 x 0
Heating
- Heat Pump
Cooling
- Heat Pump
Appliances
- Included: Dishwasher, Electric Range, Refrigerator, Electric Water Heater
- Laundry: Dryer Hookup, Laundry Closet, Main Level, Washer Hookup
Features
- Ceiling Fan(s), Main Level Bedroom, Primary Bed w/Bath, Walk-In Closet(s)
- Flooring: Ceramic Tile
- Windows: Storm Window(s)
- Basement: Crawl Space
- Attic: Access,Pull Down Stairs
- Number of fireplaces: 1
- Fireplace features: 1 Fireplace, Gas Log, Other
Interior area
- Total structure area: 1,216
- Total interior livable area: 1,216 sqft
- Finished area above ground: 1,216
- Finished area below ground: 0
Property
Parking
- Parking features: Paved Drive
- Has garage: Yes
- Has uncovered spaces: Yes
Features
- Levels: One
- Exterior features: Garden
Lot
- Size: 4.75 Acres
- Features: Landscaped, Secluded
Details
- Additional structures: Other
- Parcel number: 42A52
- Zoning: A-1
Construction
Type & style
- Home type: SingleFamily
- Architectural style: Ranch
- Property subtype: Single Family Residence
Materials
- Brick, Vinyl Siding
- Roof: Shingle
Condition
- Year built: 1996
Utilities & green energy
- Electric: Southside Elec CoOp
- Sewer: Septic Tank
- Water: Well
Community & neighborhood
Location
- Region: Evington
- Subdivision: Laurel Ridge
Price history
| Date | Event | Price |
|---|---|---|
| 8/22/2023 | Sold | $295,000$243/sqft |
Source: | ||
| 6/6/2023 | Pending sale | $295,000$243/sqft |
Source: | ||
| 4/14/2023 | Listed for sale | $295,000+0%$243/sqft |
Source: | ||
| 4/14/2023 | Listing removed | -- |
Source: Owner Report a problem | ||
| 2/28/2023 | Price change | $294,900-1.7%$243/sqft |
Source: Owner Report a problem | ||
Public tax history
| Year | Property taxes | Tax assessment |
|---|---|---|
| 2024 | $838 | $186,300 |
| 2023 | -- | $186,300 +33.8% |
| 2022 | $724 | $139,200 |
Find assessor info on the county website
Neighborhood: 24550
Nearby schools
GreatSchools rating
- 7/10Yellow Branch Elementary SchoolGrades: PK-5Distance: 4.5 mi
- 4/10Rustburg Middle SchoolGrades: 6-8Distance: 9.1 mi
- 8/10Rustburg High SchoolGrades: 9-12Distance: 10 mi
Get pre-qualified for a loan
At Zillow Home Loans, we can pre-qualify you in as little as 5 minutes with no impact to your credit score.An equal housing lender. NMLS #10287.


